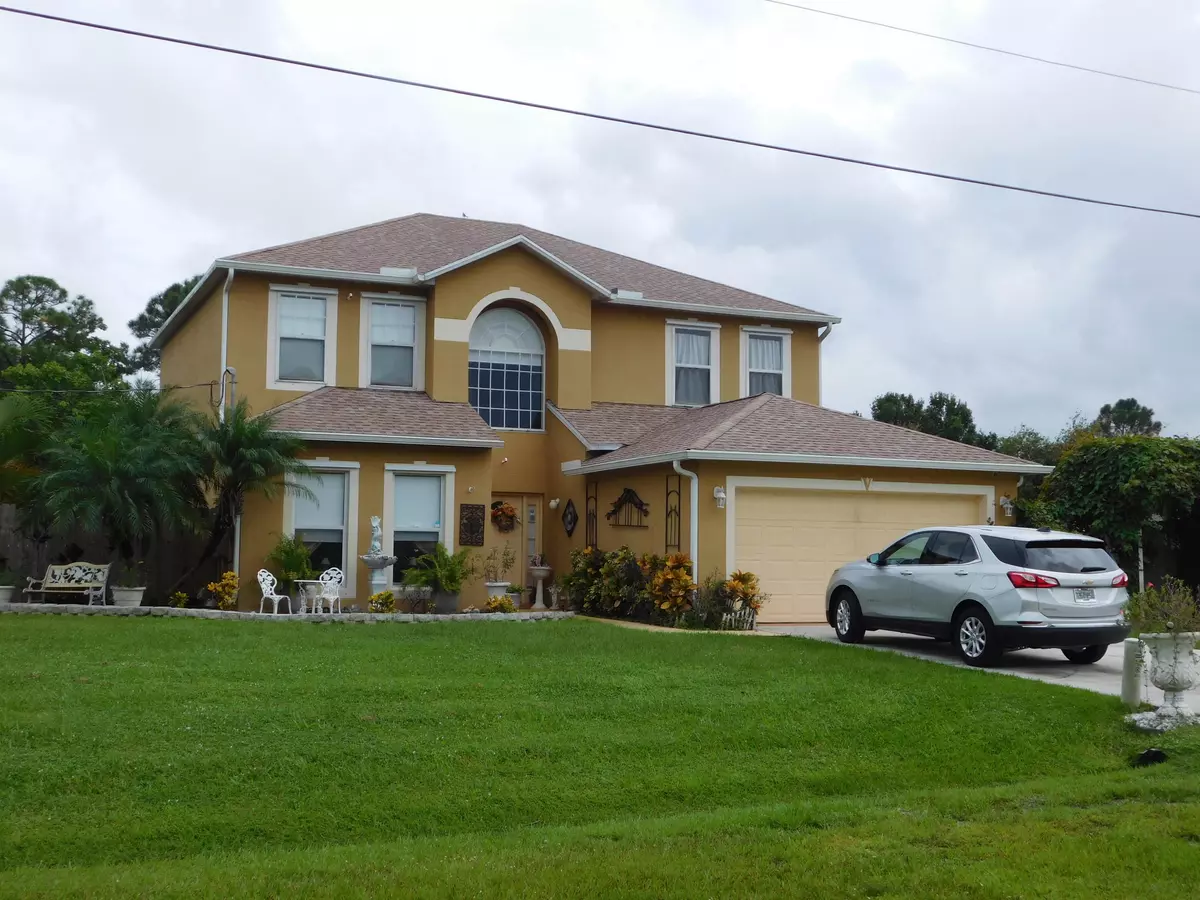Bought with Coldwell Banker Paradise
$335,000
$345,000
2.9%For more information regarding the value of a property, please contact us for a free consultation.
2271 SW Nightingale TER Port Saint Lucie, FL 34953
4 Beds
2.1 Baths
2,364 SqFt
Key Details
Sold Price $335,000
Property Type Single Family Home
Sub Type Single Family Detached
Listing Status Sold
Purchase Type For Sale
Square Footage 2,364 sqft
Price per Sqft $141
Subdivision Port St Lucie Section 12
MLS Listing ID RX-10661768
Sold Date 12/17/20
Style Traditional
Bedrooms 4
Full Baths 2
Half Baths 1
Construction Status Resale
HOA Y/N No
Year Built 2004
Annual Tax Amount $3,760
Tax Year 2020
Lot Size 0.460 Acres
Property Description
Spacious 2 story family home , with plenty of room for all. 4 bdrms, 2.5 bathrooms, 2 car garage. Home is located on a double lot, huge fenced yard safe for kids and pets. Very large above ground pool with deck. Trampoline remains with the home. Large concrete patio w/ a pergola. Extra large 35' screened lanai with glass sliders to enter home. Eat-in Kitchen remodeld in 2017. Granite counter tops, undermount sink , new cabinets and ceramic tile floors. New hot water heater in 2017, a NEW ROOF in 2017. You have a den off the kitchen and a separate dining room. King size master suite. Master bath with separate tub and shower. Dual closets in master. All bedrooms are on second level .Home boasts 7 ceiling fans. Storm shutters all around. Driveway will hold 4 cars. Schools are close by.
Location
State FL
County St. Lucie
Area 7710
Zoning RS-2PS
Rooms
Other Rooms Den/Office, Family, Laundry-Inside
Master Bath Mstr Bdrm - Upstairs, Separate Shower, Separate Tub
Interior
Interior Features Entry Lvl Lvng Area, Foyer, Kitchen Island, Pantry, Pull Down Stairs, Split Bedroom
Heating Central, Electric
Cooling Ceiling Fan, Central, Electric
Flooring Carpet, Tile
Furnishings Unfurnished
Exterior
Exterior Feature Fence, Open Patio, Screen Porch, Shed, Shutters
Parking Features 2+ Spaces, Driveway, Garage - Attached
Garage Spaces 2.0
Pool Above Ground, Child Gate, Equipment Included
Community Features Disclosure
Utilities Available Cable, Electric, Public Sewer, Public Water, Underground
Amenities Available None
Waterfront Description None
Roof Type Comp Shingle
Present Use Disclosure
Exposure West
Private Pool Yes
Building
Lot Description 1/4 to 1/2 Acre, West of US-1
Story 2.00
Unit Features Multi-Level
Foundation Stucco
Construction Status Resale
Others
Pets Allowed Yes
Senior Community No Hopa
Restrictions None
Acceptable Financing Cash, Conventional
Horse Property No
Membership Fee Required No
Listing Terms Cash, Conventional
Financing Cash,Conventional
Pets Allowed No Restrictions
Read Less
Want to know what your home might be worth? Contact us for a FREE valuation!

Our team is ready to help you sell your home for the highest possible price ASAP





