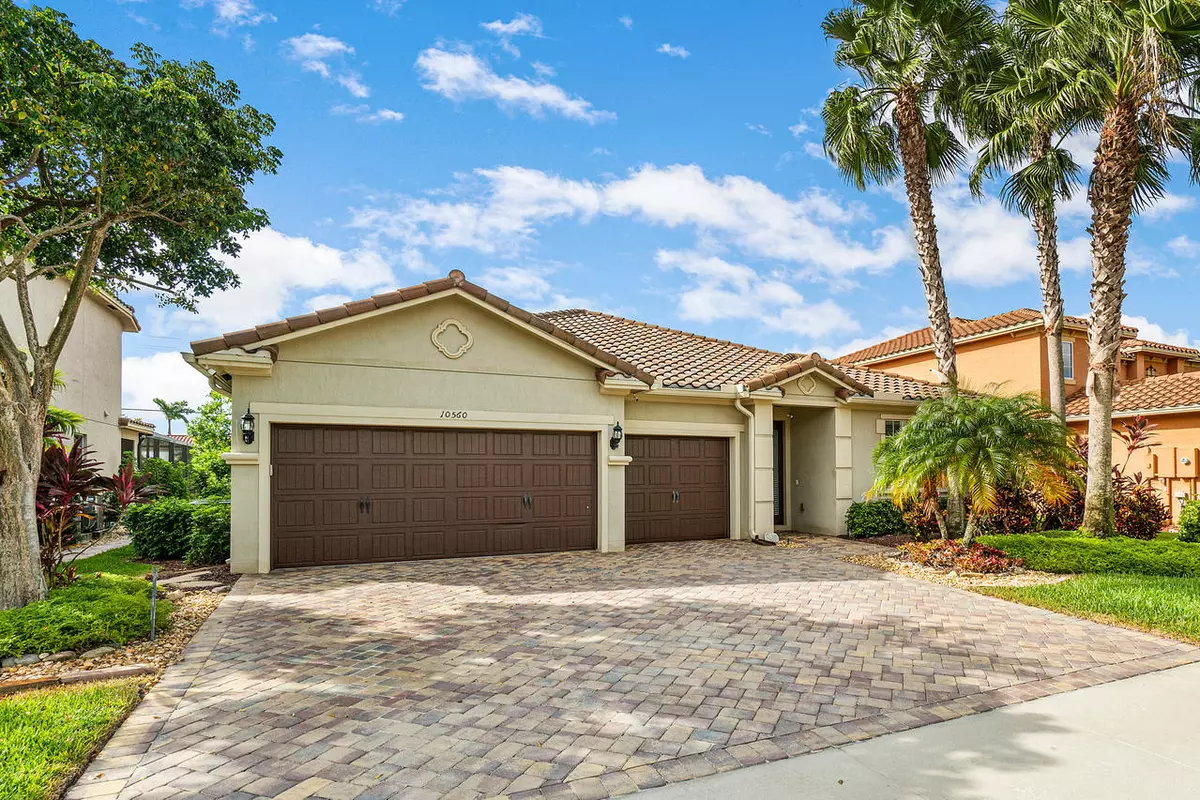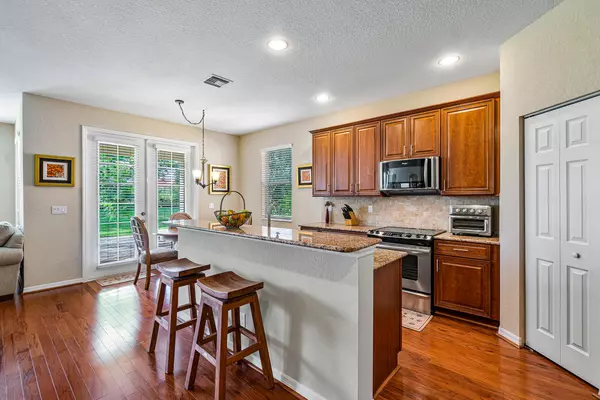Bought with Keller Williams Realty - Wellington
$502,000
$499,000
0.6%For more information regarding the value of a property, please contact us for a free consultation.
10560 Longleaf LN Wellington, FL 33414
4 Beds
3.1 Baths
2,708 SqFt
Key Details
Sold Price $502,000
Property Type Single Family Home
Sub Type Single Family Detached
Listing Status Sold
Purchase Type For Sale
Square Footage 2,708 sqft
Price per Sqft $185
Subdivision Oakmont Estates
MLS Listing ID RX-10663030
Sold Date 11/30/20
Bedrooms 4
Full Baths 3
Half Baths 1
Construction Status Resale
HOA Fees $360/mo
HOA Y/N Yes
Abv Grd Liv Area 18
Year Built 2012
Annual Tax Amount $5,746
Tax Year 2020
Lot Size 7,919 Sqft
Property Description
Rarely available 'Onyx' model - largest 1-story in Oakmont! 4 bedrooms + office, 3.5 baths, 3 car garage w/ extended patio and room for a pool! Hardwood floors throughout living areas. You will be wowed by the open floor plan and the thoughtful architectural details. If you are looking for lots of living space on one level, you've found it! Large island kitchen w/ ample counter space. Upgraded maple cabinets w/ crown molding, subway tile backsplash, granite counters & stainless steel appliances. Perfectly open to huge family room, breakfast room & dining room. 3 way split bedroom floor plan with front of the house guest room w/ full bath. 2 secondary bedrooms tucked away in a private hallway share a 2nd bath + guest powder bath!
Location
State FL
County Palm Beach
Community Oakmont Estates
Area 5790
Zoning PUD(ci
Rooms
Other Rooms Family, Laundry-Inside, Den/Office, Laundry-Util/Closet
Master Bath Separate Shower, Mstr Bdrm - Ground, Dual Sinks, Separate Tub
Interior
Interior Features Split Bedroom, Entry Lvl Lvng Area, French Door, Kitchen Island, Roman Tub, Walk-in Closet, Foyer, Pantry
Heating Central, Electric
Cooling Electric, Central, Paddle Fans
Flooring Wood Floor, Tile, Carpet
Furnishings Unfurnished,Furniture Negotiable
Exterior
Exterior Feature Fence, Covered Patio, Zoned Sprinkler, Lake/Canal Sprinkler, Auto Sprinkler, Open Patio
Garage Garage - Attached, Driveway
Garage Spaces 3.0
Utilities Available Electric, Public Sewer, Underground, Cable, Public Water
Amenities Available Pool, Playground, Street Lights, Sidewalks, Spa-Hot Tub, Fitness Center, Clubhouse, Tennis
Waterfront No
Waterfront Description None
View Garden
Exposure North
Private Pool No
Building
Lot Description < 1/4 Acre
Story 1.00
Foundation CBS
Construction Status Resale
Schools
Elementary Schools Panther Run Elementary School
Middle Schools Polo Park Middle School
High Schools Wellington High School
Others
Pets Allowed Yes
HOA Fee Include 360.00
Senior Community No Hopa
Restrictions No Lease First 2 Years
Security Features Gate - Unmanned,Security Sys-Owned,Burglar Alarm
Acceptable Financing Cash, VA, Conventional
Membership Fee Required No
Listing Terms Cash, VA, Conventional
Financing Cash,VA,Conventional
Read Less
Want to know what your home might be worth? Contact us for a FREE valuation!

Our team is ready to help you sell your home for the highest possible price ASAP






