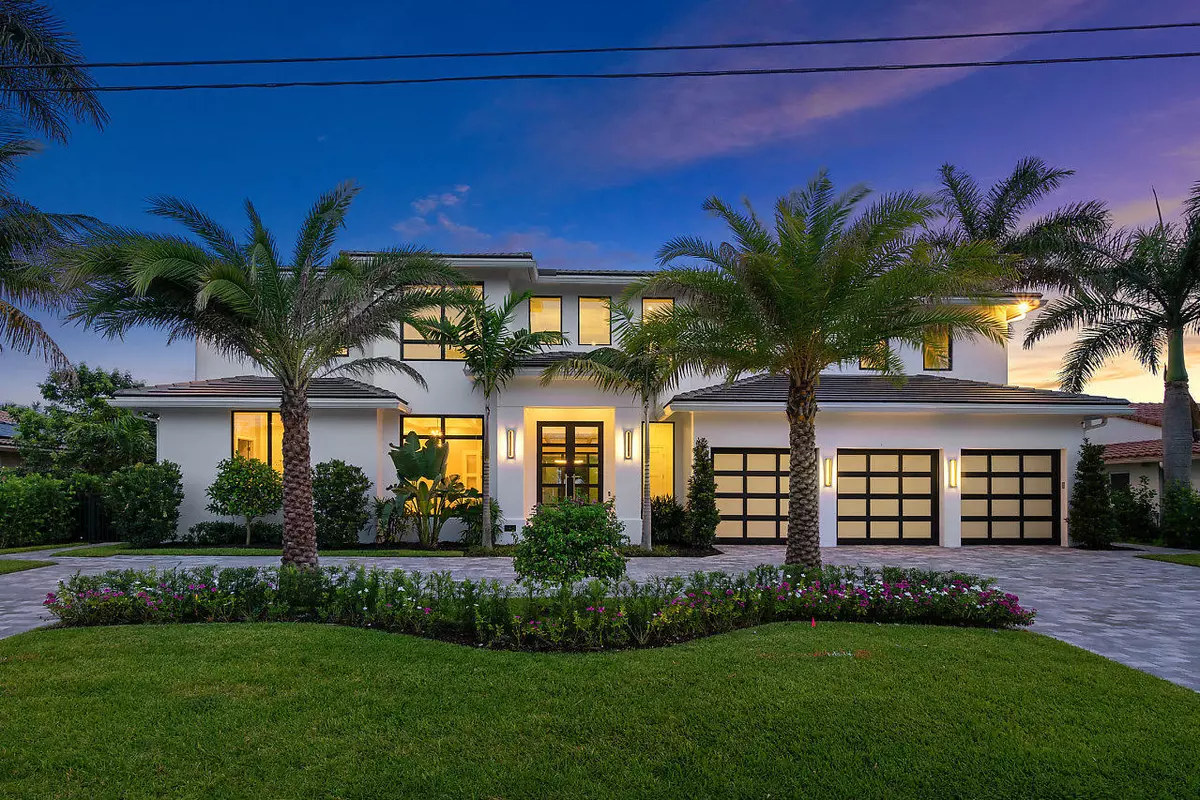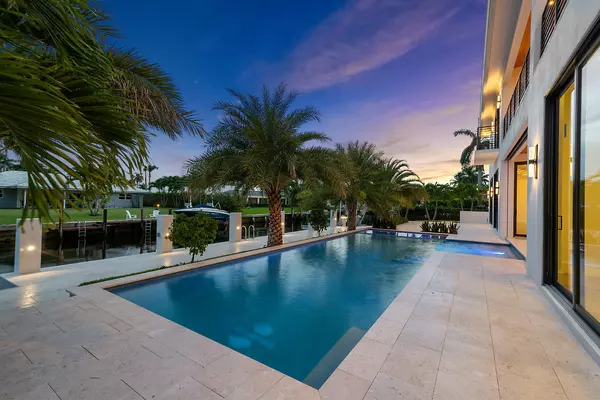Bought with The Corcoran Group
$3,960,000
$4,190,000
5.5%For more information regarding the value of a property, please contact us for a free consultation.
940 Mccleary ST Delray Beach, FL 33483
5 Beds
5.1 Baths
5,867 SqFt
Key Details
Sold Price $3,960,000
Property Type Single Family Home
Sub Type Single Family Detached
Listing Status Sold
Purchase Type For Sale
Square Footage 5,867 sqft
Price per Sqft $674
Subdivision Tropic Isle
MLS Listing ID RX-10645024
Sold Date 11/02/20
Style Contemporary
Bedrooms 5
Full Baths 5
Half Baths 1
Construction Status New Construction
HOA Y/N No
Year Built 2020
Annual Tax Amount $14,465
Tax Year 2019
Lot Size 10,025 Sqft
Property Description
This is the ONE! A unique PARADISE for boaters, beach lovers, car collectors, or for those that simply enjoy the refined modern elegance captured by the design and finishes of this newly constructed two-story modern masterpiece. Nestled on a rare and highly desirable private south-facing wide canal lot on the most private street in Tropic Isle, this home offers 5-star luxury, spectacular waterfront living and a walkable lifestyle to shops, grocery stores, restaurants and the beach!As the only move-in-ready new construction home available for under $4.2M in Delray Beach and Boca Raton, and one of the very few waterfront properties with natural gas appliances, this extraordinary offering comes complete with upscale accommodations for up to 4 cars and the yacht of your choice with a new
Location
State FL
County Palm Beach
Area 4230
Zoning R-1-AA
Rooms
Other Rooms Den/Office, Family, Great, Laundry-Inside, Laundry-Util/Closet, Loft
Master Bath 2 Master Suites, Dual Sinks, Mstr Bdrm - Ground, Mstr Bdrm - Upstairs, Separate Shower, Separate Tub
Interior
Interior Features Entry Lvl Lvng Area, Fireplace(s), Foyer, Kitchen Island, Pantry, Second/Third Floor Concrete, Upstairs Living Area, Volume Ceiling
Heating Central
Cooling Central
Flooring Ceramic Tile, Wood Floor
Furnishings Unfurnished
Exterior
Parking Features 2+ Spaces, Drive - Circular, Driveway, Garage - Attached, Golf Cart
Garage Spaces 3.0
Utilities Available Electric, Gas Natural, Public Water
Amenities Available Sidewalks
Waterfront Description Intracoastal
Water Access Desc Electric Available,Lift,Private Dock,Up to 70 Ft Boat
View Canal
Exposure North
Private Pool Yes
Building
Lot Description < 1/4 Acre
Story 2.00
Foundation Concrete
Construction Status New Construction
Others
Pets Allowed Yes
Senior Community No Hopa
Restrictions None
Acceptable Financing Cash, Conventional
Horse Property No
Membership Fee Required No
Listing Terms Cash, Conventional
Financing Cash,Conventional
Read Less
Want to know what your home might be worth? Contact us for a FREE valuation!

Our team is ready to help you sell your home for the highest possible price ASAP


