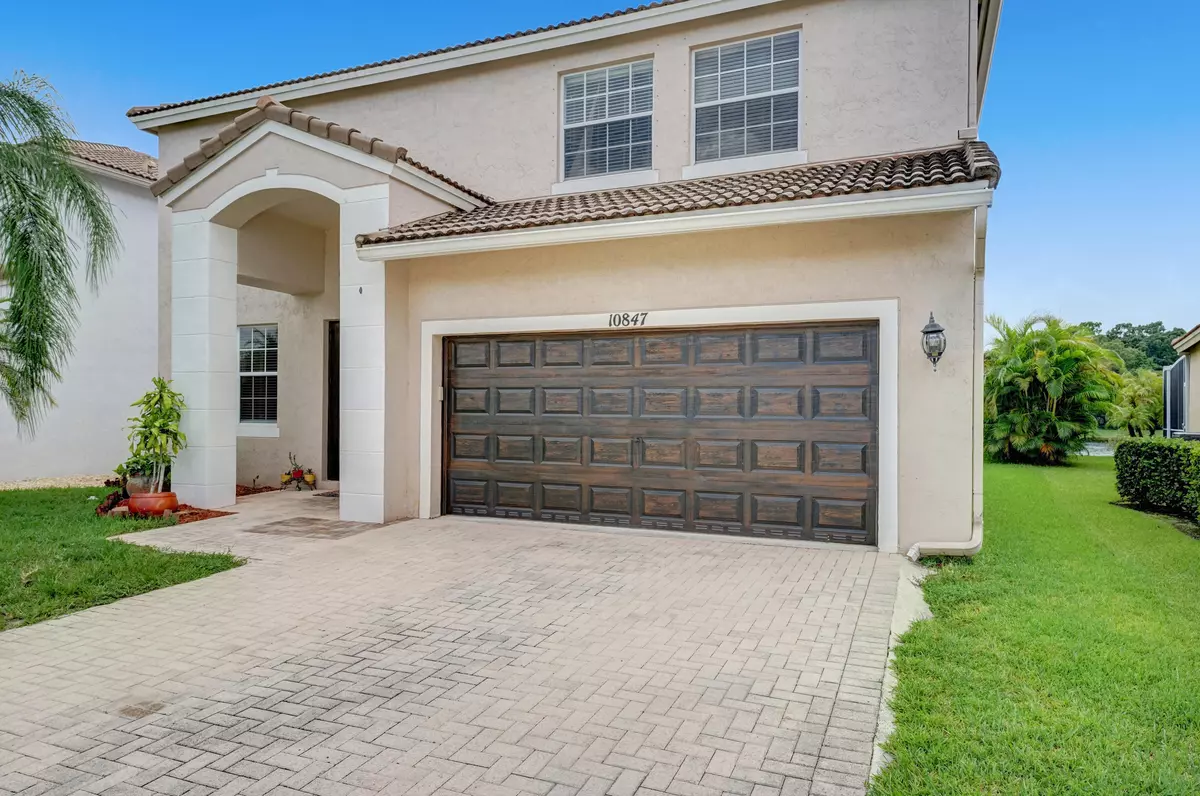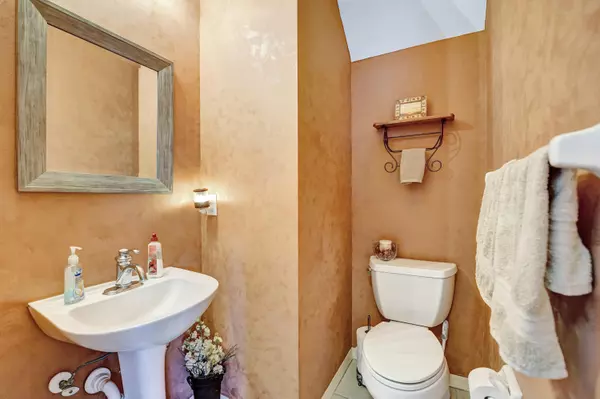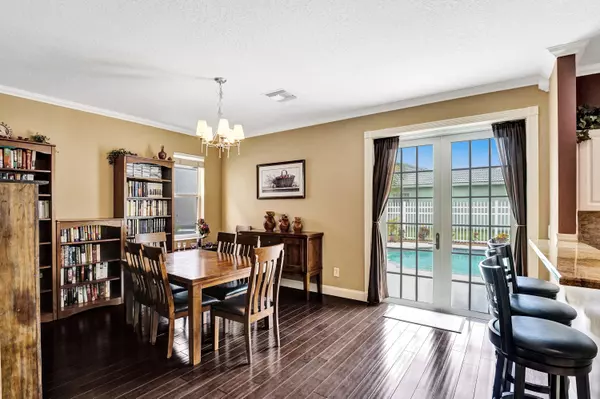Bought with Currie Realty Group Inc
$425,000
$450,000
5.6%For more information regarding the value of a property, please contact us for a free consultation.
10847 Oak Bend WAY Wellington, FL 33414
5 Beds
2.1 Baths
2,510 SqFt
Key Details
Sold Price $425,000
Property Type Single Family Home
Sub Type Single Family Detached
Listing Status Sold
Purchase Type For Sale
Square Footage 2,510 sqft
Price per Sqft $169
Subdivision Wellingtons Edge Par 76 Ph 2C
MLS Listing ID RX-10649803
Sold Date 10/16/20
Style < 4 Floors,Mediterranean
Bedrooms 5
Full Baths 2
Half Baths 1
Construction Status Resale
HOA Fees $209/mo
HOA Y/N Yes
Abv Grd Liv Area 24
Year Built 2000
Annual Tax Amount $6,052
Tax Year 2020
Lot Size 5,000 Sqft
Property Description
Close to shopping, equestrian facilities and in a great school district! This home is one of the largest models in Wellington's Edge. This lake view 5 Bedroom, 2 1/2 bathroom home comes with a large pool and spacious outdoor area overlooking the lake. House features crown molding downstairs, tile floors in kitchen and wood floors throughout the rest of the house. The kitchen contains beautiful granite countertops, stainless steel appliances and a large walk-in pantry. New impact resistance french doors lead out to the pool deck. The upstairs offers plenty of storage, a newly updated shower in the master bathroom and so much more.
Location
State FL
County Palm Beach
Community Wellington'S Edge
Area 5520
Zoning WELL_P
Rooms
Other Rooms Great, Laundry-Inside
Master Bath Dual Sinks, Mstr Bdrm - Upstairs, Separate Shower, Separate Tub
Interior
Interior Features Pantry
Heating Central
Cooling Central
Flooring Tile, Wood Floor
Furnishings Unfurnished
Exterior
Exterior Feature Deck, Fence
Garage Driveway, Garage - Attached
Garage Spaces 2.0
Pool Inground
Community Features Sold As-Is
Utilities Available Cable, Electric, Public Sewer, Public Water
Amenities Available Basketball, Clubhouse, Fitness Center, Manager on Site, Pool, Sidewalks, Tennis
Waterfront Yes
Waterfront Description Lake
View Lake
Roof Type Concrete Tile
Present Use Sold As-Is
Exposure North
Private Pool Yes
Building
Lot Description < 1/4 Acre, Paved Road, Sidewalks
Story 2.00
Foundation CBS
Construction Status Resale
Schools
Elementary Schools Elbridge Gale Elementary School
Middle Schools Emerald Cove Middle School
High Schools Palm Beach Central High School
Others
Pets Allowed Restricted
HOA Fee Include 209.00
Senior Community No Hopa
Restrictions Buyer Approval,Lease OK w/Restrict
Security Features Gate - Manned
Acceptable Financing Cash, Conventional, FHA, VA
Membership Fee Required No
Listing Terms Cash, Conventional, FHA, VA
Financing Cash,Conventional,FHA,VA
Read Less
Want to know what your home might be worth? Contact us for a FREE valuation!

Our team is ready to help you sell your home for the highest possible price ASAP






