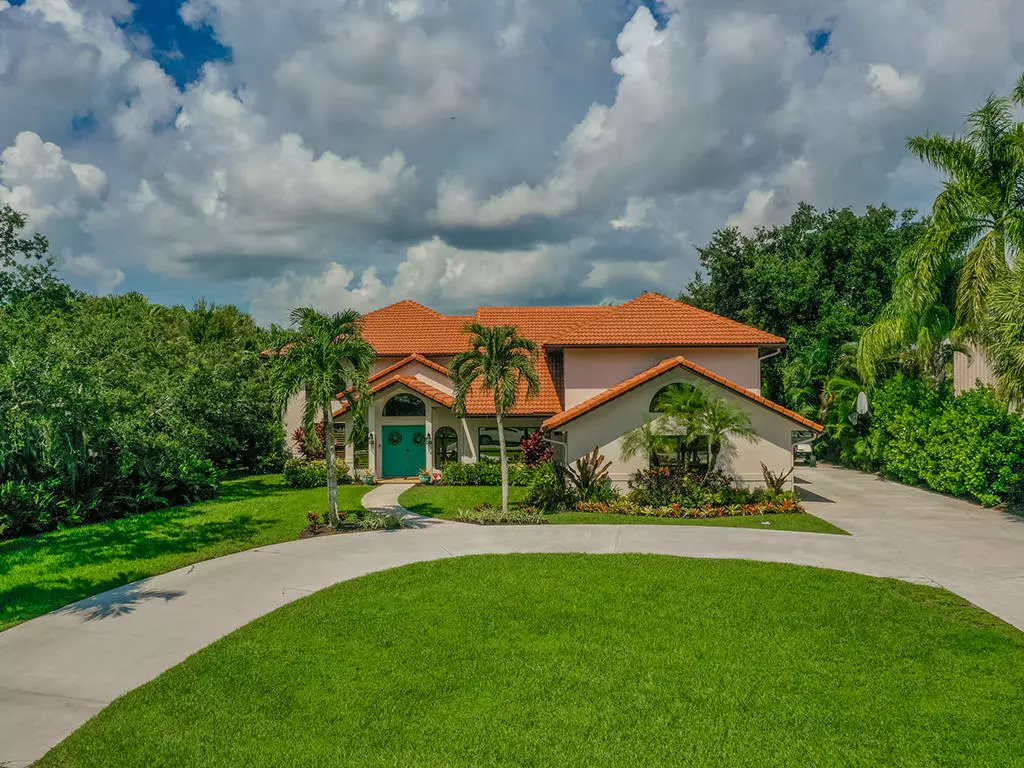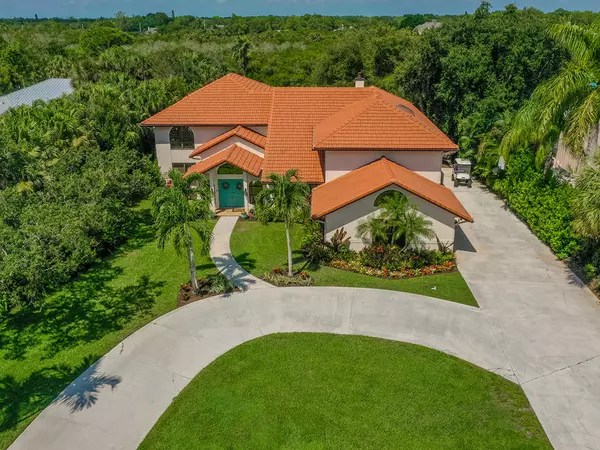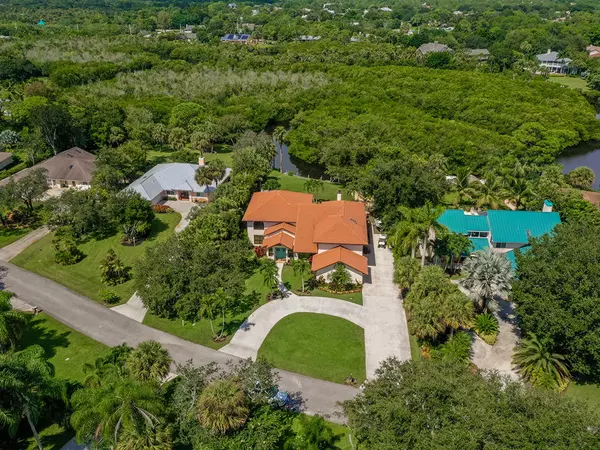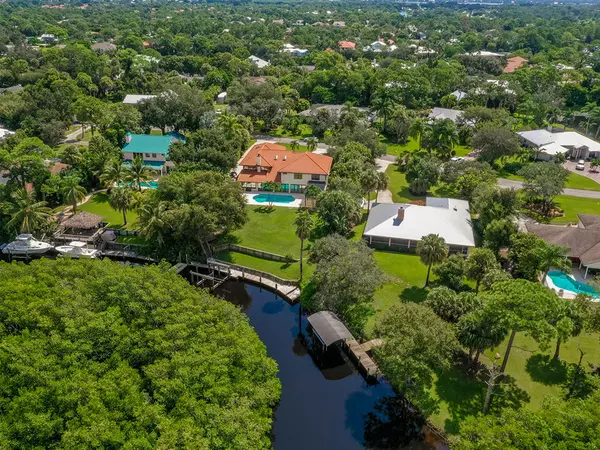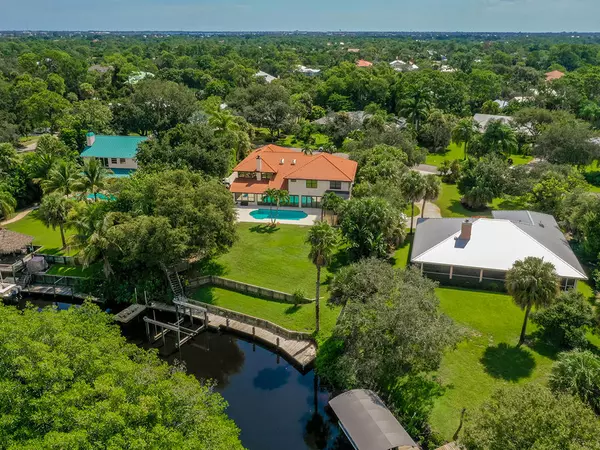Bought with RE/MAX of Stuart
$1,150,000
$1,200,000
4.2%For more information regarding the value of a property, please contact us for a free consultation.
986 SW Magnolia Bluff DR Palm City, FL 34990
4 Beds
4 Baths
4,580 SqFt
Key Details
Sold Price $1,150,000
Property Type Single Family Home
Sub Type Single Family Detached
Listing Status Sold
Purchase Type For Sale
Square Footage 4,580 sqft
Price per Sqft $251
Subdivision Magnolia Bluff
MLS Listing ID RX-10650948
Sold Date 10/19/20
Style Mediterranean
Bedrooms 4
Full Baths 4
Construction Status Resale
HOA Fees $14/mo
HOA Y/N Yes
Year Built 1988
Annual Tax Amount $9,516
Tax Year 2019
Lot Size 0.541 Acres
Property Description
Amazing deep water, no fixed bridge, ocean access, highly desirable Palm City property!This 4/4 home is located on a quiet street and an island preserve is located across the waterway.Whether you are in the pool or grilling, you have complete privacy.A 24,000 pound boat lift on a newer dock accommodates your boat for short rides to dinner downtown, playing at the sandbar or running to the Bahamas. Hurricane season?No problem. This solidly built CBS constructed home has impact windows, hurricane garage doors and a 12000 Watt Propane Generator with a 500 gallon tank which provides 2 weeks of power. Plus it sits 17 feet above sea level!This home is like having your own private tropical resort.Do not delay on this.It is simply not going to last!
Location
State FL
County Martin
Area 9 - Palm City
Zoning RES
Rooms
Other Rooms Family, Laundry-Inside, Den/Office, Laundry-Util/Closet
Master Bath Combo Tub/Shower, Dual Sinks
Interior
Interior Features Wet Bar, Upstairs Living Area, Kitchen Island, Walk-in Closet, Sky Light(s), Bar, Foyer, Pantry, Fireplace(s), Ctdrl/Vault Ceilings
Heating Central
Cooling Central
Flooring Wood Floor, Laminate, Tile, Carpet
Furnishings Unfurnished
Exterior
Exterior Feature Open Patio, Summer Kitchen, Zoned Sprinkler, Auto Sprinkler, Deck
Parking Features Garage - Attached, Driveway, 2+ Spaces
Garage Spaces 3.0
Pool Inground, Salt Chlorination, Concrete
Utilities Available Public Water
Amenities Available Boating, None
Waterfront Description No Fixed Bridges,Canal Width 1 - 80,Ocean Access,Seawall
Water Access Desc Private Dock,Lift
View Canal
Roof Type Barrel
Exposure East
Private Pool Yes
Building
Lot Description 1/2 to < 1 Acre
Story 2.00
Foundation CBS, Elevated
Construction Status Resale
Schools
Elementary Schools Bessey Creek Elementary School
Middle Schools Hidden Oaks Middle School
High Schools Martin County High School
Others
Pets Allowed Yes
Senior Community No Hopa
Restrictions None
Security Features Motion Detector,Burglar Alarm
Acceptable Financing Cash, VA, FHA, Conventional
Horse Property No
Membership Fee Required No
Listing Terms Cash, VA, FHA, Conventional
Financing Cash,VA,FHA,Conventional
Read Less
Want to know what your home might be worth? Contact us for a FREE valuation!

Our team is ready to help you sell your home for the highest possible price ASAP

