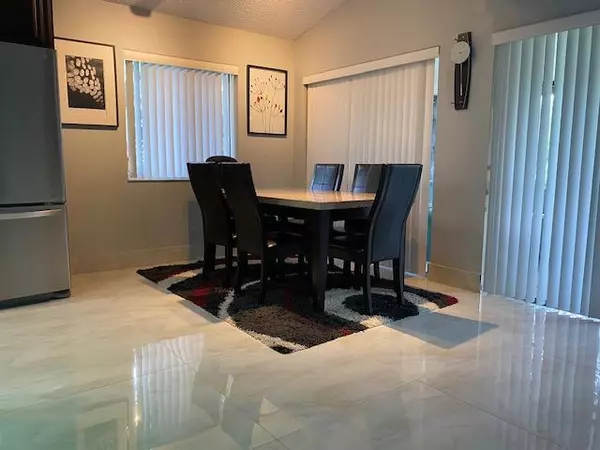Bought with Champagne & Parisi Real Estate
$313,500
$309,999
1.1%For more information regarding the value of a property, please contact us for a free consultation.
7608 S Pinewalk DR 127 Margate, FL 33063
3 Beds
2.1 Baths
1,558 SqFt
Key Details
Sold Price $313,500
Property Type Townhouse
Sub Type Townhouse
Listing Status Sold
Purchase Type For Sale
Square Footage 1,558 sqft
Price per Sqft $201
Subdivision Holiday Springs Village Sec 5
MLS Listing ID RX-10640685
Sold Date 09/17/20
Style < 4 Floors,Townhouse
Bedrooms 3
Full Baths 2
Half Baths 1
Construction Status Resale
HOA Fees $275/mo
HOA Y/N Yes
Year Built 1994
Annual Tax Amount $4,355
Tax Year 2019
Lot Size 3,593 Sqft
Property Description
Amazing OPPORTUNITY to own this renovated, move-in town home in the small community of Fairway Views. With almost 1,600 sq. ft. under A/C, overlooking the golf course, this town home feels like a single family house. Upgraded kitchen featuring wood cabinetry, corian counter tops & stainless steel appliances! Open floor plan & easily fits a large dining table in kitchen. 34'' tile downstairs. Family room has 17' volume ceilings. The spacious master bedroom is downstairs. 2 large closets. Master bath is beautifully renovated w/ dual sinks. Upstairs you will find 2 add'l bedrooms, all w/ laminate floors. 2 renovated full bathrooms. There is also a screened , covered patio & extended paver patio. Maintenance includes bldg. insurance, roof, pest control & bldg painting. Pool & gym on site.
Location
State FL
County Broward
Community Fairway Views
Area 3631
Zoning R
Rooms
Other Rooms Attic, Laundry-Inside
Master Bath Combo Tub/Shower, Mstr Bdrm - Ground
Interior
Interior Features Closet Cabinets, Ctdrl/Vault Ceilings, Roman Tub, Volume Ceiling, Walk-in Closet
Heating Central
Cooling Ceiling Fan, Central
Flooring Laminate, Tile
Furnishings Unfurnished
Exterior
Exterior Feature Auto Sprinkler, Open Patio, Screen Porch, Shutters
Parking Features Driveway, Garage - Attached
Garage Spaces 1.0
Community Features Sold As-Is
Utilities Available Public Sewer, Public Water
Amenities Available Bike - Jog, Clubhouse, Community Room, Exercise Room, Pool
Waterfront Description None
View Garden, Golf
Roof Type Barrel
Present Use Sold As-Is
Exposure South
Private Pool No
Building
Lot Description < 1/4 Acre
Story 2.00
Unit Features Corner,On Golf Course
Foundation Block, CBS
Construction Status Resale
Others
Pets Allowed Yes
HOA Fee Include Common Areas,Insurance-Bldg,Management Fees,Parking,Pool Service,Roof Maintenance
Senior Community No Hopa
Restrictions Other
Acceptable Financing Cash, Conventional
Horse Property No
Membership Fee Required No
Listing Terms Cash, Conventional
Financing Cash,Conventional
Read Less
Want to know what your home might be worth? Contact us for a FREE valuation!

Our team is ready to help you sell your home for the highest possible price ASAP





