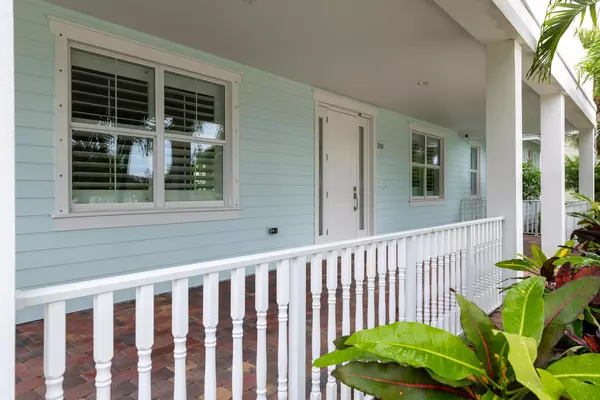Bought with Compass Florida LLC
$1,014,750
$1,025,000
1.0%For more information regarding the value of a property, please contact us for a free consultation.
1351 Telfair DR Jupiter, FL 33458
6 Beds
5 Baths
3,999 SqFt
Key Details
Sold Price $1,014,750
Property Type Single Family Home
Sub Type Single Family Detached
Listing Status Sold
Purchase Type For Sale
Square Footage 3,999 sqft
Price per Sqft $253
Subdivision Windsor Park At Abacoa Pl
MLS Listing ID RX-10643666
Sold Date 09/04/20
Style Contemporary
Bedrooms 6
Full Baths 5
Construction Status Resale
HOA Fees $328/mo
HOA Y/N Yes
Min Days of Lease 365
Leases Per Year 1
Year Built 2014
Annual Tax Amount $14,063
Tax Year 2019
Property Description
6 bedroom 5 bath home with 2 car garage and separate luxury guest retreat complete with kitchen, family room area, bedroom and full bath located in the sought after community of Windsor Park in Abacoa.5775 Total Square Feet, 3999 Living Oversized extended brick paver driveway.Sidewalks to long covered front porch . This home has newly refinished oak wood floors in all living areas including the kitchen and new carpet on the entire 2nd floor, Recessed lighting. Security system, New interior paint, Plantations shutters,Large interior foyer has ship-lap accents.Formal dining room has window with front yard view. Kitchen has a full compliment of stainless steel appliances including double door refrigerator, wall oven & microwave,
Location
State FL
County Palm Beach
Community Windsor Park At Abacoa
Area 5100
Zoning MXD(ci
Rooms
Other Rooms Den/Office, Family, Garage Apartment, Laundry-Inside, Laundry-Util/Closet, Maid/In-Law
Master Bath Dual Sinks, Mstr Bdrm - Ground, Separate Shower, Separate Tub
Interior
Interior Features Foyer, French Door, Kitchen Island, Laundry Tub, Pantry, Walk-in Closet
Heating Central, Electric
Cooling Central, Electric
Flooring Carpet, Tile, Wood Floor
Furnishings Unfurnished
Exterior
Exterior Feature Covered Patio, Fence, Shutters
Parking Features Driveway, Garage - Attached
Garage Spaces 2.0
Utilities Available Cable, Electric, Public Sewer, Public Water
Amenities Available Bike - Jog, Clubhouse, Fitness Center, Playground, Pool, Sidewalks, Street Lights
Waterfront Description None
View Other
Roof Type Metal
Exposure South
Private Pool No
Building
Lot Description < 1/4 Acre, Paved Road, Sidewalks, West of US-1
Story 2.00
Foundation CBS
Construction Status Resale
Schools
Elementary Schools Lighthouse Elementary School
Middle Schools Independence Middle School
High Schools William T. Dwyer High School
Others
Pets Allowed Yes
HOA Fee Include Lawn Care
Senior Community No Hopa
Restrictions Commercial Vehicles Prohibited,Lease OK w/Restrict
Security Features Security Sys-Owned
Acceptable Financing Cash, Conventional
Horse Property No
Membership Fee Required No
Listing Terms Cash, Conventional
Financing Cash,Conventional
Pets Allowed No Aggressive Breeds
Read Less
Want to know what your home might be worth? Contact us for a FREE valuation!

Our team is ready to help you sell your home for the highest possible price ASAP





