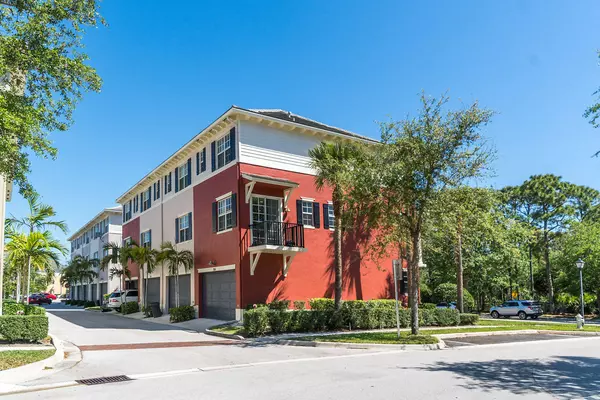Bought with United Realty Group Inc
$339,000
$339,000
For more information regarding the value of a property, please contact us for a free consultation.
284 Quarry Knoll WAY Jupiter, FL 33458
3 Beds
2.1 Baths
1,760 SqFt
Key Details
Sold Price $339,000
Property Type Townhouse
Sub Type Townhouse
Listing Status Sold
Purchase Type For Sale
Square Footage 1,760 sqft
Price per Sqft $192
Subdivision Greenwich
MLS Listing ID RX-10640560
Sold Date 08/31/20
Style Multi-Level,Contemporary
Bedrooms 3
Full Baths 2
Half Baths 1
Construction Status Resale
HOA Fees $312/mo
HOA Y/N Yes
Year Built 2006
Annual Tax Amount $5,783
Tax Year 2019
Lot Size 1,877 Sqft
Property Description
Rarely available end unit facing natural preserve with tons of windows offering natural light. This unit features three large sized bedrooms and three and a half bathrooms. First floor offers a full live-in suite and large two car garage. The second floor has an open concept with french doors overlooking the natural preserve, as well as a spacious kitchen furnished with all stainless steel appliances and granite countertops. First and second floor offer oversized travertine marble floors. The third floor features two master suites, wood floors and conveniently located washer and dryer. With prime location walking distance toshops, and restaurants and a quick ride to the beach this high end, move-in ready home won't last.
Location
State FL
County Palm Beach
Area 5330
Zoning Residential
Rooms
Other Rooms Family, Laundry-Inside, Storage, Den/Office, Laundry-Util/Closet
Master Bath Separate Shower, Mstr Bdrm - Upstairs, Dual Sinks, Separate Tub
Interior
Interior Features Split Bedroom, Roman Tub, Built-in Shelves, Walk-in Closet, Pantry
Heating Central, Electric
Cooling Electric, Central, Ceiling Fan
Flooring Marble, Laminate
Furnishings Partially Furnished,Furniture Negotiable
Exterior
Exterior Feature Covered Balcony, Open Porch, Open Balcony
Parking Features Garage - Attached, Street
Garage Spaces 2.0
Community Features Sold As-Is
Utilities Available Electric, Public Sewer, Public Water
Amenities Available Pool, Street Lights, Sidewalks, Bike - Jog
Waterfront Description None
View Garden, Other
Roof Type Concrete Tile
Present Use Sold As-Is
Exposure East
Private Pool No
Building
Lot Description < 1/4 Acre
Story 3.00
Unit Features Corner,Multi-Level
Foundation CBS
Construction Status Resale
Others
Pets Allowed Yes
HOA Fee Include Common Areas,Reserve Funds,Cable,Insurance-Bldg,Roof Maintenance,Pool Service,Lawn Care,Maintenance-Exterior
Senior Community No Hopa
Restrictions No Lease 1st Year,Commercial Vehicles Prohibited
Security Features Burglar Alarm
Acceptable Financing Cash, VA, FHA, Conventional
Horse Property No
Membership Fee Required No
Listing Terms Cash, VA, FHA, Conventional
Financing Cash,VA,FHA,Conventional
Pets Allowed Up to 2 Pets
Read Less
Want to know what your home might be worth? Contact us for a FREE valuation!

Our team is ready to help you sell your home for the highest possible price ASAP





