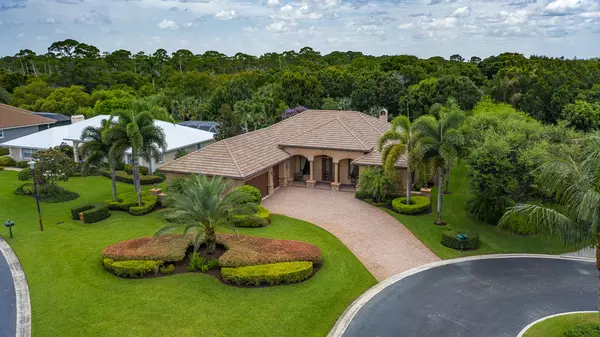Bought with Douglas Elliman (Jupiter)
$905,000
$949,900
4.7%For more information regarding the value of a property, please contact us for a free consultation.
8234 SE Sanctuary DR Hobe Sound, FL 33455
3 Beds
2.1 Baths
2,897 SqFt
Key Details
Sold Price $905,000
Property Type Single Family Home
Sub Type Single Family Detached
Listing Status Sold
Purchase Type For Sale
Square Footage 2,897 sqft
Price per Sqft $312
Subdivision Sanctuary
MLS Listing ID RX-10635719
Sold Date 08/24/20
Bedrooms 3
Full Baths 2
Half Baths 1
Construction Status Resale
HOA Fees $169/mo
HOA Y/N Yes
Year Built 2012
Annual Tax Amount $6,690
Tax Year 2019
Lot Size 0.360 Acres
Property Description
RARE FIND HOBE SOUND PRIVATE WATERFRONT COMMUNITY: immaculately maintained, high quality constructed CBS 3 bedroom/ 2.5 bath custom designed (2012 construction), with 36' deeded dock, lift (14k lbs), water & electric available. Features: impact windows, open floor plan, high ceilings, robust crown moulding throughout, built-in bar w/wine cooler, refrigerator & ice maker, wood-burning fireplace (never used) travertine flooring, impact glass, 3-car garage, gorgeous pool area w/lots of covered outdoor space & fully equipped summer kitchen. No fixed bridges to Jupiter or Saint Lucie Inlet, minutes to Peck Lake and the beach by land or sea. The Sanctuary: a gated community of 56 lots, 22 boat slips, nestled by preserve on 3 sides w/ kayak/paddle board launch, observation tower & marina parking
Location
State FL
County Martin
Community The Sanctuary
Area 14 - Hobe Sound/Stuart - South Of Cove Rd
Zoning residential
Rooms
Other Rooms Den/Office, Family, Great, Laundry-Inside
Master Bath Dual Sinks, Mstr Bdrm - Ground, Separate Shower, Separate Tub
Interior
Interior Features Bar, Fireplace(s), Foyer, Pantry, Roman Tub, Split Bedroom, Walk-in Closet, Wet Bar
Heating Central
Cooling Ceiling Fan, Central, Zoned
Flooring Carpet, Marble
Furnishings Furniture Negotiable
Exterior
Exterior Feature Auto Sprinkler, Built-in Grill, Covered Patio, Open Patio, Screen Porch, Screened Patio, Summer Kitchen, Zoned Sprinkler
Parking Features Driveway, Garage - Attached, Vehicle Restrictions
Garage Spaces 3.0
Pool Concrete, Heated, Inground, Spa
Community Features Gated Community
Utilities Available Cable, Electric, Public Water, Water Available, Well Water
Amenities Available Boating
Waterfront Description Canal Width 81 - 120,Mangrove,Marina
Water Access Desc Electric Available,Exclusive Use,Lift,Marina,Private Dock,Water Available
View Garden, Other
Roof Type Barrel,Concrete Tile
Exposure South
Private Pool Yes
Building
Lot Description 1/4 to 1/2 Acre, Cul-De-Sac, Paved Road, Private Road
Story 1.00
Foundation CBS
Construction Status Resale
Schools
Elementary Schools Sea Wind Elementary School
Middle Schools Murray Middle School
High Schools South Fork High School
Others
Pets Allowed Restricted
HOA Fee Include Common Areas,Common R.E. Tax,Management Fees,Manager,Reserve Funds
Senior Community No Hopa
Restrictions Commercial Vehicles Prohibited,Other
Security Features Burglar Alarm,Security Sys-Owned
Acceptable Financing Cash, Conventional
Horse Property No
Membership Fee Required No
Listing Terms Cash, Conventional
Financing Cash,Conventional
Pets Allowed Up to 3 Pets
Read Less
Want to know what your home might be worth? Contact us for a FREE valuation!

Our team is ready to help you sell your home for the highest possible price ASAP






