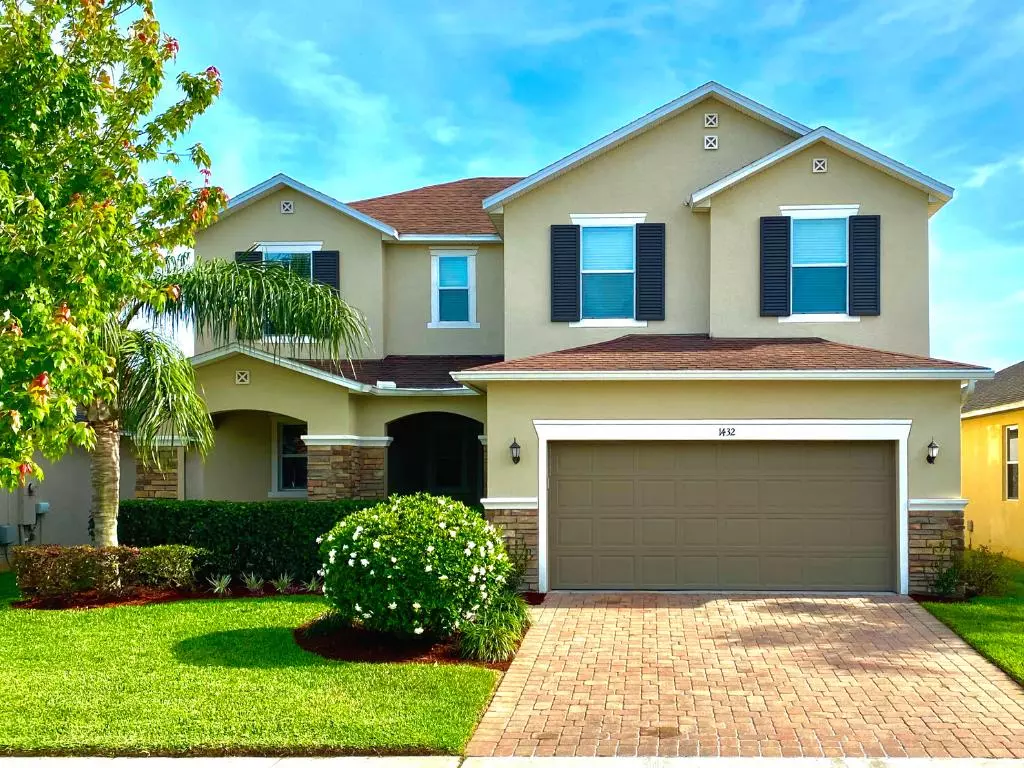Bought with Arena and Company
$360,000
$357,000
0.8%For more information regarding the value of a property, please contact us for a free consultation.
1432 Sawgrass Pointe DR Orlando, FL 32824
4 Beds
2.1 Baths
2,972 SqFt
Key Details
Sold Price $360,000
Property Type Single Family Home
Sub Type Single Family Detached
Listing Status Sold
Purchase Type For Sale
Square Footage 2,972 sqft
Price per Sqft $121
Subdivision Sawgrass Plantation - Ph 1B Sec 1
MLS Listing ID RX-10625950
Sold Date 08/07/20
Bedrooms 4
Full Baths 2
Half Baths 1
Construction Status Resale
HOA Fees $98/mo
HOA Y/N Yes
Year Built 2012
Annual Tax Amount $3,370
Tax Year 2019
Lot Size 6,000 Sqft
Property Description
You've done it, you've found your new home, your search is over. This impeccably well-kept home sits in the newly developed Sawgrass Plantation neighborhood just miles from the Orlando airport, shopping, dining and the up and coming visionary Lake Nona. Just minutes away from many public schools.The open concept kitchen has a breakfast bar that can comfortably sit 7, as well as stainless steel appliances throughout and a big walk in pantry. The dining area opens up to a fully fenced in private backyard with a large covered patio just waiting for a family backyard BBQ. The Master bedroom is conveniently located on the bottom floor featuring a roman tub, stand-alone shower, his and hers sinks and a massive walk in closet. Just upstairs is an oversized Great room/Loft that can be converte
Location
State FL
County Orange
Area 5940
Zoning P-D
Rooms
Other Rooms Great, Laundry-Inside, Loft
Master Bath Dual Sinks, Mstr Bdrm - Ground, Separate Shower, Separate Tub
Interior
Interior Features Entry Lvl Lvng Area, Roman Tub, Upstairs Living Area, Walk-in Closet
Heating Central
Cooling Ceiling Fan, Central
Flooring Carpet, Tile
Furnishings Unfurnished
Exterior
Garage Spaces 2.0
Utilities Available Electric, Public Sewer, Public Water
Amenities Available Basketball, Bike - Jog, Clubhouse, Community Room, Picnic Area, Pool, Sidewalks, Street Lights, Tennis
Waterfront Description None
Exposure North
Private Pool No
Building
Lot Description < 1/4 Acre
Story 2.00
Foundation CBS, Frame, Stucco
Construction Status Resale
Others
Pets Allowed Yes
Senior Community No Hopa
Restrictions Buyer Approval,Tenant Approval
Acceptable Financing Cash, Conventional, FHA, VA
Horse Property No
Membership Fee Required No
Listing Terms Cash, Conventional, FHA, VA
Financing Cash,Conventional,FHA,VA
Read Less
Want to know what your home might be worth? Contact us for a FREE valuation!

Our team is ready to help you sell your home for the highest possible price ASAP





