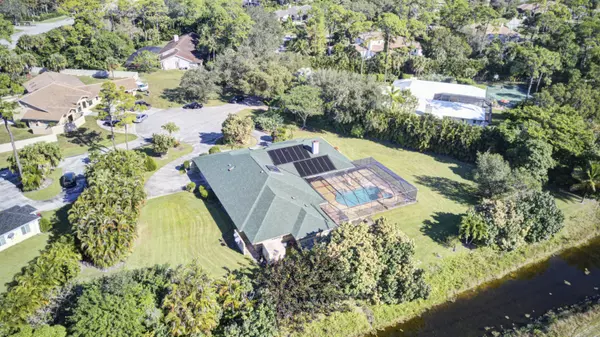Bought with Chris Allen Realty
$680,000
$710,000
4.2%For more information regarding the value of a property, please contact us for a free consultation.
296 Wychmere TER Wellington, FL 33414
6 Beds
5 Baths
4,692 SqFt
Key Details
Sold Price $680,000
Property Type Single Family Home
Sub Type Single Family Detached
Listing Status Sold
Purchase Type For Sale
Square Footage 4,692 sqft
Price per Sqft $144
Subdivision Pinewood Of Wellington
MLS Listing ID RX-10584206
Sold Date 08/10/20
Style Ranch,Traditional
Bedrooms 6
Full Baths 5
Construction Status Resale
HOA Y/N No
Abv Grd Liv Area 24
Year Built 1986
Annual Tax Amount $9,298
Tax Year 2019
Lot Size 1.026 Acres
Property Description
Beautiful & Spacious Estate Pool Home situated on an impressive 1 Acre Cul De Sac Lot, surrounded by luscious landscape & Tropical Fruit Trees. Unique home has 6 Bedrooms & 5 Full Bathrooms, split floor plan, perfect living space for the entire family, including a private In-Law /Nanny or Guest Suite. Interior features open and bright with Spiral Skylights, working fireplace with New Chimney, Coffered Ceilings,.Grand Master Bedroom, features large walk in custom built closet, 2 separate His/Hers Bathrooms, Roman Tub with Jacuzzi & Bidet.Enjoy your outdoor living with a spacious backyard equipped with a summer kitchen, perfect for entertaining with privacy Hedges, Screened Heated Pool, Covered Lanai.Other upgrades include Brand New Roof, New Flooring. CLICK MORE FOR ADDITIONAL FEATU
Location
State FL
County Palm Beach
Area 5520
Zoning RES
Rooms
Other Rooms Attic, Cabana Bath, Den/Office, Family, Florida, Laundry-Util/Closet, Maid/In-Law
Master Bath 2 Master Suites, Bidet, Mstr Bdrm - Ground, Separate Shower
Interior
Interior Features Closet Cabinets, Entry Lvl Lvng Area, Fireplace(s), Foyer, Roman Tub, Sky Light(s), Split Bedroom, Volume Ceiling, Walk-in Closet
Heating Central, Zoned
Cooling Ceiling Fan, Central, Zoned
Flooring Laminate, Marble, Tile, Wood Floor
Furnishings Unfurnished
Exterior
Exterior Feature Auto Sprinkler, Built-in Grill, Covered Patio, Lake/Canal Sprinkler, Outdoor Shower, Screened Patio, Shed, Shutters, Solar Panels, Summer Kitchen
Garage 2+ Spaces, Drive - Circular, Driveway, Garage - Attached, Slab Strip
Garage Spaces 2.0
Pool Gunite, Inground
Community Features Sold As-Is
Utilities Available Cable, Electric, Public Water, Septic
Amenities Available None
Waterfront Description Interior Canal
View Canal, Other
Roof Type Comp Shingle
Present Use Sold As-Is
Exposure Northwest
Private Pool Yes
Building
Lot Description 1 to < 2 Acres, Cul-De-Sac, Interior Lot, Irregular Lot, Public Road
Story 1.00
Foundation Block, CBS
Construction Status Resale
Others
Pets Allowed Yes
Senior Community No Hopa
Restrictions None
Security Features Security Sys-Owned
Acceptable Financing Cash, Conventional
Membership Fee Required No
Listing Terms Cash, Conventional
Financing Cash,Conventional
Pets Description No Restrictions
Read Less
Want to know what your home might be worth? Contact us for a FREE valuation!

Our team is ready to help you sell your home for the highest possible price ASAP






