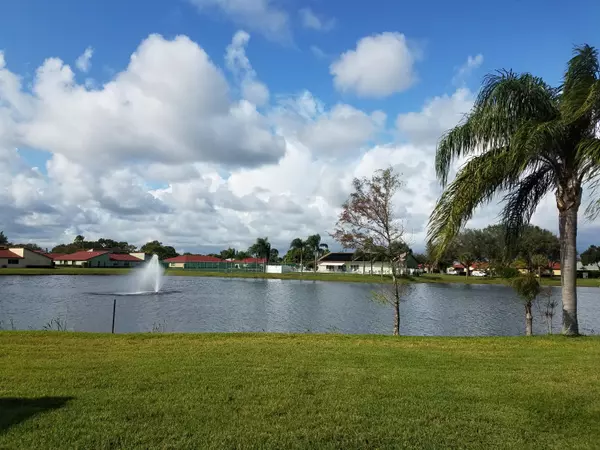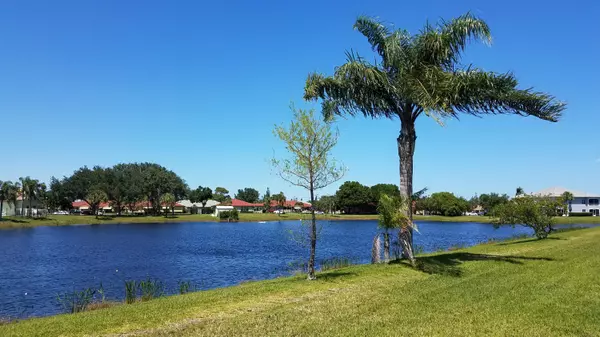Bought with Savannahs Realty Group Inc.
$160,000
$164,000
2.4%For more information regarding the value of a property, please contact us for a free consultation.
1810 Sandhill Crane DR B2 Fort Pierce, FL 34982
2 Beds
2 Baths
1,334 SqFt
Key Details
Sold Price $160,000
Property Type Condo
Sub Type Condo/Coop
Listing Status Sold
Purchase Type For Sale
Square Footage 1,334 sqft
Price per Sqft $119
Subdivision The Lakes At The Savannahs Condominium
MLS Listing ID RX-10522602
Sold Date 05/11/20
Style Other Arch
Bedrooms 2
Full Baths 2
Construction Status Resale
HOA Fees $330/mo
HOA Y/N Yes
Year Built 2005
Annual Tax Amount $1,331
Tax Year 2018
Lot Size 999 Sqft
Property Description
Beautiful lakefront home in The Lakes at the Savannahs. Nice community with heated pool, clubhouse, tennis courts, putting green, and dog park. Great water views from the living room, screened lanai , and master bedroom.Open floor plan. . Living room open to dining area and kitchen, and features sliders to the screened in lanai. Tiled kitchen is fully equipped and has decorative tile backsplash, and breakfast bar for casual dining. Separate laundry room with built in cabinets and sink. The 2nd bedroom also has sliders to the screened lanai for great breezes. The master suite features tray ceilings, his and her closets and vanities. Walk in shower. Soothing water views from all windows in the master. It also has a french door that opens to the lanai. Immaculate! Like new.
Location
State FL
County St. Lucie
Community The Lakes At The Savannahs
Area 7100
Zoning R4
Rooms
Other Rooms Great, Laundry-Inside
Master Bath Separate Shower, Dual Sinks
Interior
Interior Features Ctdrl/Vault Ceilings, Entry Lvl Lvng Area, Laundry Tub, Closet Cabinets, French Door, Walk-in Closet, Pantry
Heating Central, Electric
Cooling Electric, Central, Paddle Fans
Flooring Carpet, Ceramic Tile
Furnishings Unfurnished,Furniture Negotiable
Exterior
Exterior Feature Screened Patio, Shutters
Garage Garage - Attached
Garage Spaces 1.0
Utilities Available Electric, Public Sewer, Cable, Public Water
Amenities Available Pool, Putting Green, Manager on Site, Clubhouse, Tennis
Waterfront Yes
Waterfront Description Lake
View Lake
Roof Type Comp Shingle
Exposure West
Private Pool No
Building
Lot Description < 1/4 Acre, East of US-1
Story 1.00
Unit Features Corner
Foundation CBS
Unit Floor 1
Construction Status Resale
Others
Pets Allowed Yes
HOA Fee Include Common Areas,Other,Water,Sewer,Management Fees,Cable,Manager,Roof Maintenance,Pest Control,Lawn Care,Maintenance-Exterior
Senior Community No Hopa
Restrictions Buyer Approval,Interview Required
Acceptable Financing Exchange, VA, Cash, FHA, Conventional
Membership Fee Required No
Listing Terms Exchange, VA, Cash, FHA, Conventional
Financing Exchange,VA,Cash,FHA,Conventional
Read Less
Want to know what your home might be worth? Contact us for a FREE valuation!

Our team is ready to help you sell your home for the highest possible price ASAP






