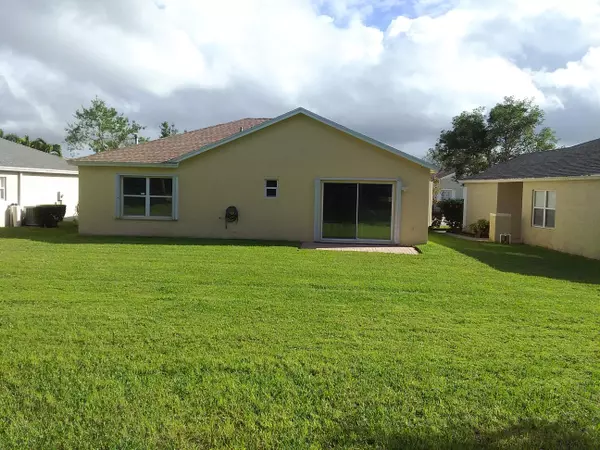Bought with Coldwell Banker Realty
$198,000
$208,000
4.8%For more information regarding the value of a property, please contact us for a free consultation.
240 SW Lake Forest WAY Port Saint Lucie, FL 34986
2 Beds
2 Baths
1,240 SqFt
Key Details
Sold Price $198,000
Property Type Single Family Home
Sub Type Single Family Detached
Listing Status Sold
Purchase Type For Sale
Square Footage 1,240 sqft
Price per Sqft $159
Subdivision Lakeforest At St Lucie West Phase 1
MLS Listing ID RX-10588167
Sold Date 03/03/20
Style < 4 Floors,Contemporary
Bedrooms 2
Full Baths 2
Construction Status Resale
HOA Fees $161/mo
HOA Y/N Yes
Year Built 2000
Annual Tax Amount $1,544
Tax Year 2019
Lot Size 6,098 Sqft
Property Description
This gorgeous home with two bedrooms, two bathroom and one car garage built by Kennedy Homes is located in Lake Forest community. Home features wood floors throughout living area, tiled bathrooms, corian kitchen counters, 30' white shaker style cabinets, recess and pedant lights. Stainless steel appliances compliment home decor with entry nook, 5'' baseboard new roof and ac unit. Exterior windows has Accordion shutters with security cameras, brick paver driveway. Lake Forest community is locate close to Mets stadium, PGA, St Lucie West commercial corridor, dining entertainment and night life. Community features clubhouse, exercise room, pool, spa, cabana, picnic area, playground and lakes. This home will be great start to the new year!
Location
State FL
County St. Lucie
Community Lake Forest
Area 7500
Zoning RES
Rooms
Other Rooms Great, Laundry-Inside, Laundry-Util/Closet
Master Bath Combo Tub/Shower
Interior
Interior Features Ctdrl/Vault Ceilings, Foyer, Pantry, Split Bedroom, Walk-in Closet
Heating Central, Electric
Cooling Central, Electric
Flooring Tile, Wood Floor
Furnishings Unfurnished
Exterior
Exterior Feature Auto Sprinkler, Open Patio, Shutters
Parking Features Garage - Attached, Vehicle Restrictions
Garage Spaces 1.0
Utilities Available Cable, Gas Natural, Public Sewer, Public Water
Amenities Available Basketball, Clubhouse, Fitness Center, Picnic Area, Pool, Street Lights
Waterfront Description None
View Garden
Roof Type Comp Shingle
Exposure East
Private Pool No
Building
Lot Description < 1/4 Acre, Interior Lot
Story 1.00
Foundation CBS
Construction Status Resale
Others
Pets Allowed Restricted
HOA Fee Include Cable,Common Areas,Lawn Care,Recrtnal Facility
Senior Community No Hopa
Restrictions Buyer Approval,Commercial Vehicles Prohibited,Lease OK w/Restrict,No Truck/RV
Security Features Burglar Alarm,Gate - Unmanned,Security Sys-Owned,TV Camera
Acceptable Financing Cash, Conventional, FHA, VA
Horse Property No
Membership Fee Required No
Listing Terms Cash, Conventional, FHA, VA
Financing Cash,Conventional,FHA,VA
Pets Allowed Up to 2 Pets
Read Less
Want to know what your home might be worth? Contact us for a FREE valuation!

Our team is ready to help you sell your home for the highest possible price ASAP





