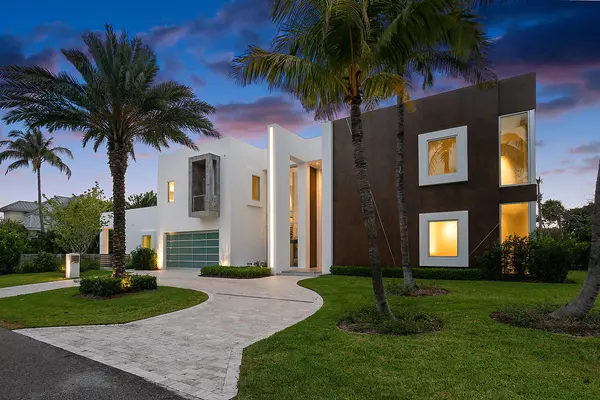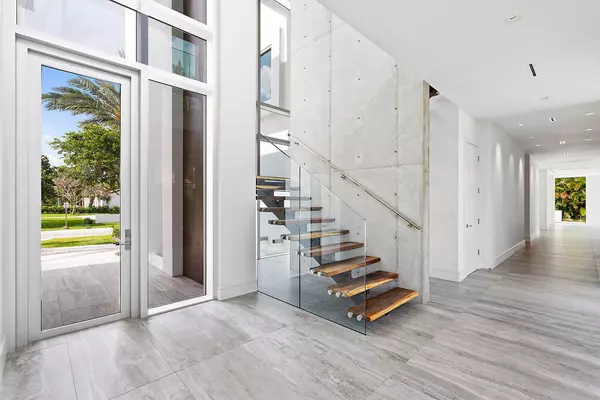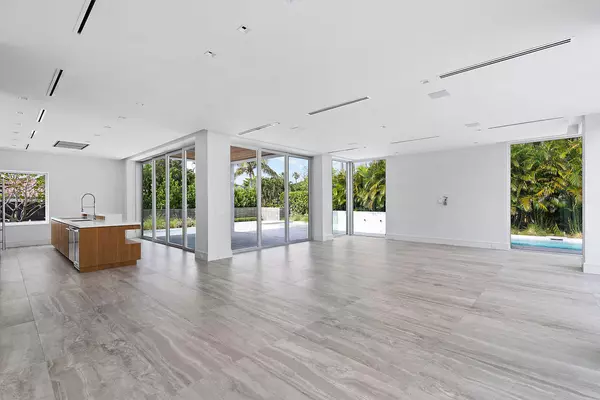Bought with Premier Brokers International
$3,110,000
$3,375,000
7.9%For more information regarding the value of a property, please contact us for a free consultation.
6238 N Ocean BLVD Ocean Ridge, FL 33435
5 Beds
4.1 Baths
4,854 SqFt
Key Details
Sold Price $3,110,000
Property Type Single Family Home
Sub Type Single Family Detached
Listing Status Sold
Purchase Type For Sale
Square Footage 4,854 sqft
Price per Sqft $640
Subdivision Boynton Beach Park
MLS Listing ID RX-10528629
Sold Date 01/31/20
Style Contemporary
Bedrooms 5
Full Baths 4
Half Baths 1
Construction Status New Construction
HOA Y/N No
Year Built 2018
Annual Tax Amount $9,192
Tax Year 2018
Lot Size 0.333 Acres
Property Description
This is the Ultimate in Newly Constructed Contemporary Living in Upscale Ocean Ridge. Designed by well-known architect, George Brewer, this 4,850 SF modern masterpiece, located on a corner lot offers 5/BR and 4.1/BA with an interior layout that will take your breath away. From the entry level foyer to the home's open floor plan you'll be impressed with the soaring ceilings and high walls that are perfect for the display of your personal artwork and wall decor. The living/great room flows directly to the formal dining area making the home perfect for entertaining family and friends. Just off the main floor is the very private master suite with a large walk-in closet and a master bath featuring dual sinks, tub with spa and separate shower. Just a block from the beach in Ocean Ridge.
Location
State FL
County Palm Beach
Community Boynton Beach
Area 4120
Zoning RSF(ci
Rooms
Other Rooms Family, Great, Laundry-Inside
Master Bath Dual Sinks, Mstr Bdrm - Ground, Separate Shower
Interior
Interior Features Kitchen Island, Walk-in Closet
Heating Central, Electric
Cooling Central, Zoned
Flooring Tile
Furnishings Furniture Negotiable,Unfurnished
Exterior
Exterior Feature Auto Sprinkler, Built-in Grill, Covered Patio, Custom Lighting, Deck, Fence, Open Patio, Outdoor Shower, Summer Kitchen, Zoned Sprinkler
Parking Features 2+ Spaces, Drive - Circular, Driveway, Garage - Attached
Garage Spaces 2.0
Pool Equipment Included, Heated, Inground, Salt Chlorination
Community Features Sold As-Is
Utilities Available Cable, Electric, Septic
Amenities Available None
Waterfront Description None
View Garden, Pool
Present Use Sold As-Is
Exposure South
Private Pool Yes
Building
Lot Description < 1/4 Acre, 1/4 to 1/2 Acre, East of US-1
Story 2.00
Unit Features Corner
Foundation CBS
Construction Status New Construction
Others
Pets Allowed Yes
Senior Community No Hopa
Restrictions None
Security Features Burglar Alarm,Security Patrol,Security Sys-Owned
Acceptable Financing Cash, Conventional
Horse Property No
Membership Fee Required No
Listing Terms Cash, Conventional
Financing Cash,Conventional
Pets Allowed No Restrictions
Read Less
Want to know what your home might be worth? Contact us for a FREE valuation!

Our team is ready to help you sell your home for the highest possible price ASAP





