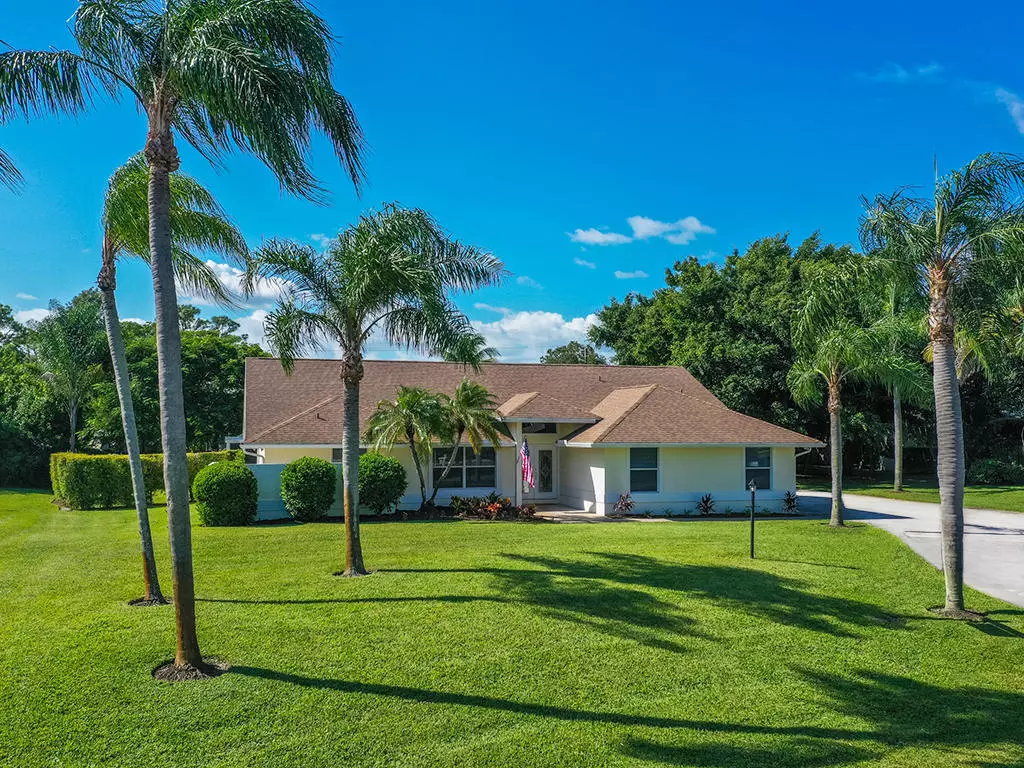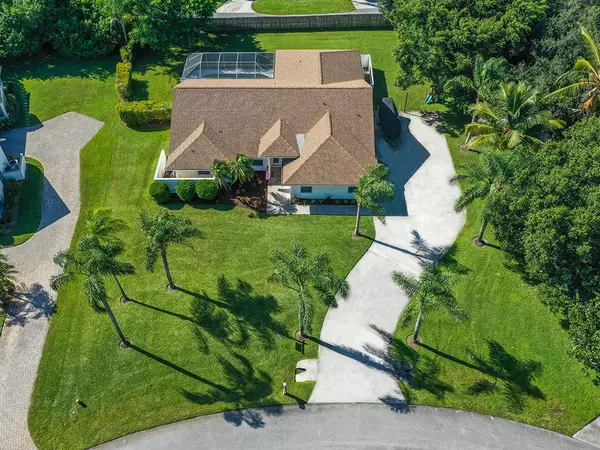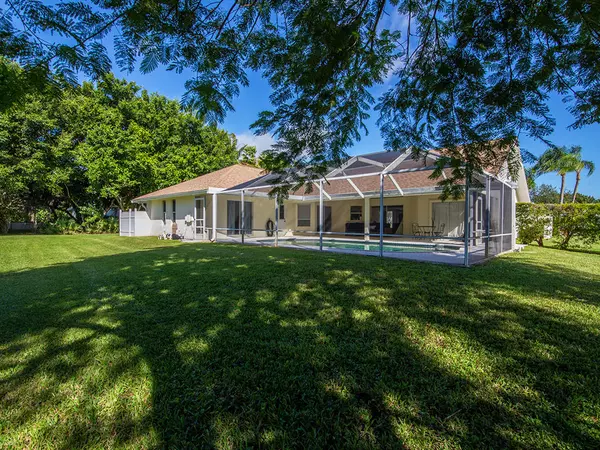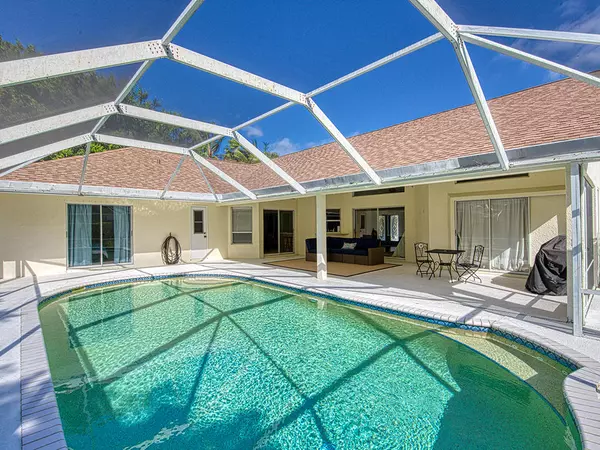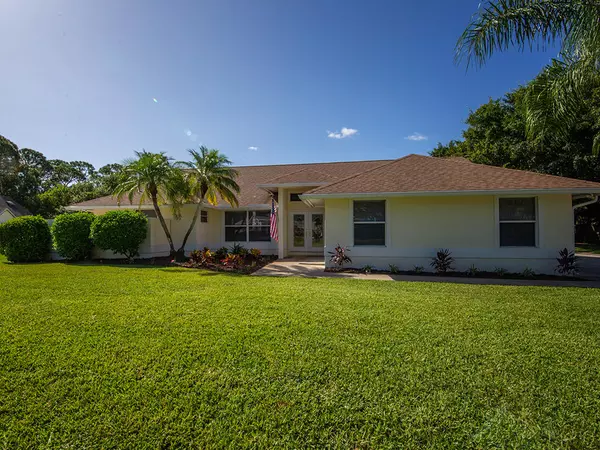Bought with NextHome Treasure Coast
$415,000
$425,000
2.4%For more information regarding the value of a property, please contact us for a free consultation.
1166 SW Magnolia Bluff DR Palm City, FL 34990
4 Beds
2.1 Baths
2,307 SqFt
Key Details
Sold Price $415,000
Property Type Single Family Home
Sub Type Single Family Detached
Listing Status Sold
Purchase Type For Sale
Square Footage 2,307 sqft
Price per Sqft $179
Subdivision Magnolia Bluff
MLS Listing ID RX-10570000
Sold Date 01/30/20
Style Ranch
Bedrooms 4
Full Baths 2
Half Baths 1
Construction Status Resale
HOA Fees $29/mo
HOA Y/N Yes
Year Built 1992
Annual Tax Amount $4,585
Tax Year 2018
Property Description
MOVE-IN READY! Beautiful split plan 4BR, 2.5BA, 2CG, Pool home is situated on over a half an acre in a quiet cul-de-sac location. Freshly painted interior showcases vaulted ceilings, comfortable gathering places & an abundance of natural light. Efficiently designed kitchen offers snack bar seating & a cheery dining area w/views & access to patio & pool. Convenient pass-through from kitchen to patio for ease in entertaining. Large screened-in patio & sparkling pool for hours of family enjoyment! Master suite w/walk-in closets & easy access through pocket sliders to the pool. Updated ensuite w/jetted tub for pure relaxation. 3 add'l BR, cabana bath plus handy guest bath. Well planned laundry room serves up plenty of room for extra storage. Bring your trucks, RVs & toys, no HOA restrictions!!
Location
State FL
County Martin
Area 9 - Palm City
Zoning R-1A
Rooms
Other Rooms Cabana Bath, Family, Laundry-Inside
Master Bath Dual Sinks, Mstr Bdrm - Ground, Mstr Bdrm - Sitting, Separate Shower, Separate Tub
Interior
Interior Features Ctdrl/Vault Ceilings, Entry Lvl Lvng Area, Foyer, Pantry, Pull Down Stairs, Roman Tub, Split Bedroom, Volume Ceiling, Walk-in Closet
Heating Central, Electric
Cooling Ceiling Fan, Central, Electric
Flooring Carpet, Ceramic Tile, Laminate
Furnishings Unfurnished
Exterior
Exterior Feature Auto Sprinkler, Cabana, Covered Patio, Custom Lighting, Fence, Screened Patio, Well Sprinkler, Zoned Sprinkler
Parking Features 2+ Spaces, Driveway, Garage - Attached
Garage Spaces 2.0
Pool Concrete, Inground, Screened
Community Features Disclosure
Utilities Available Electric, Public Water, Septic
Amenities Available None
Waterfront Description None
Roof Type Comp Shingle
Present Use Disclosure
Exposure North
Private Pool Yes
Building
Lot Description 1/2 to < 1 Acre
Story 1.00
Foundation Frame, Stucco
Construction Status Resale
Schools
Elementary Schools Bessey Creek Elementary School
Middle Schools Hidden Oaks Middle School
High Schools Martin County High School
Others
Pets Allowed Yes
HOA Fee Include Common Areas
Senior Community No Hopa
Restrictions Other
Security Features None
Acceptable Financing Cash, Conventional, FHA, VA
Horse Property No
Membership Fee Required No
Listing Terms Cash, Conventional, FHA, VA
Financing Cash,Conventional,FHA,VA
Pets Allowed 3+ Pets
Read Less
Want to know what your home might be worth? Contact us for a FREE valuation!

Our team is ready to help you sell your home for the highest possible price ASAP

