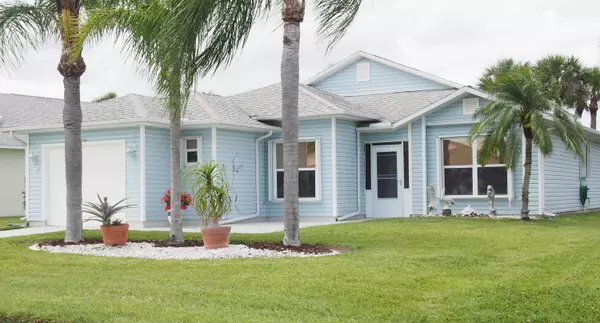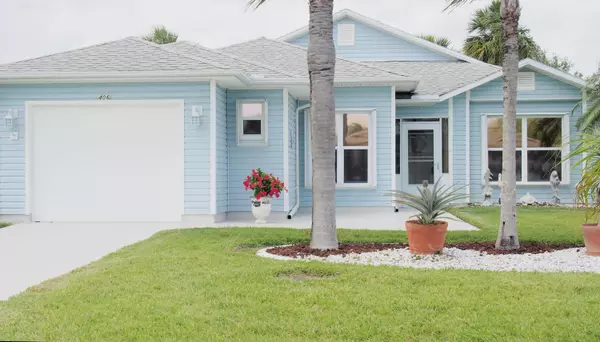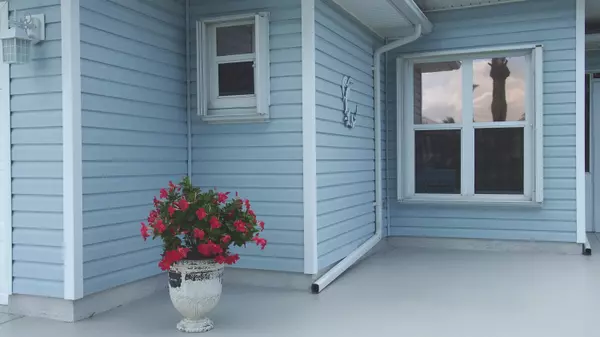Bought with The Keyes Company - Stuart
$147,500
$157,000
6.1%For more information regarding the value of a property, please contact us for a free consultation.
406 European LN Fort Pierce, FL 34982
2 Beds
2 Baths
1,305 SqFt
Key Details
Sold Price $147,500
Property Type Single Family Home
Sub Type Single Family Detached
Listing Status Sold
Purchase Type For Sale
Square Footage 1,305 sqft
Price per Sqft $113
Subdivision Palm Grove Subdivision
MLS Listing ID RX-10518470
Sold Date 07/31/19
Style Key West
Bedrooms 2
Full Baths 2
Construction Status Resale
HOA Fees $243/mo
HOA Y/N Yes
Year Built 1996
Annual Tax Amount $944
Tax Year 2018
Lot Size 5,227 Sqft
Property Description
MOTIVATED SELLER WANTS OFFER! Experience the best Florida has to offer in beautifully maintained gated 55+community. Lovely 2 bedroom, 2 bath Key West styled home. Living room opens into enclosed room presently used as a den. High cathedral ceilings with ledges create spacious feel! Living and dinning rooms have mirrored walls for a touch of elegance. Kitchen and breakfast rooms are bright and cheerful, with angled tiled floors and coordinating tiled backsplash. Newer SS refrigerator, stove, microwave and laundry. Laminate floors in living, dining, den and bedrooms. Nicely tiled master bath has new vanity and toilet. Accordion shutters throughout. Large patio in rear and privacy hedge. Low monthly HOA fee includes cable TV, lawn mowing, water and more. All measurements approximate.
Location
State FL
County St. Lucie
Area 7150
Zoning PUD
Rooms
Other Rooms Den/Office, Laundry-Garage
Master Bath Mstr Bdrm - Ground
Interior
Interior Features Ctdrl/Vault Ceilings, Custom Mirror, Pantry, Split Bedroom, Walk-in Closet
Heating Central, Electric
Cooling Central, Electric
Flooring Ceramic Tile, Laminate
Furnishings Unfurnished
Exterior
Exterior Feature Auto Sprinkler, Shutters
Garage Garage - Attached
Garage Spaces 1.0
Community Features Deed Restrictions, Disclosure, Sold As-Is
Utilities Available Cable, Public Sewer, Public Water
Amenities Available Billiards, Clubhouse, Community Room, Exercise Room, Game Room, Library, Manager on Site, Pool, Shuffleboard, Tennis
Waterfront Description None
Roof Type Comp Shingle
Present Use Deed Restrictions,Disclosure,Sold As-Is
Exposure S
Private Pool No
Building
Lot Description < 1/4 Acre, East of US-1
Story 1.00
Foundation Frame, Vinyl Siding
Construction Status Resale
Others
Pets Allowed Restricted
HOA Fee Include Cable,Common Areas,Lawn Care,Manager,Pool Service,Recrtnal Facility,Reserve Funds,Sewer,Trash Removal,Water
Senior Community Verified
Restrictions Interview Required
Security Features Gate - Manned
Acceptable Financing Cash, Conventional, FHA, VA
Membership Fee Required No
Listing Terms Cash, Conventional, FHA, VA
Financing Cash,Conventional,FHA,VA
Pets Description 1 Pet, 21 lb to 30 lb Pet
Read Less
Want to know what your home might be worth? Contact us for a FREE valuation!

Our team is ready to help you sell your home for the highest possible price ASAP






