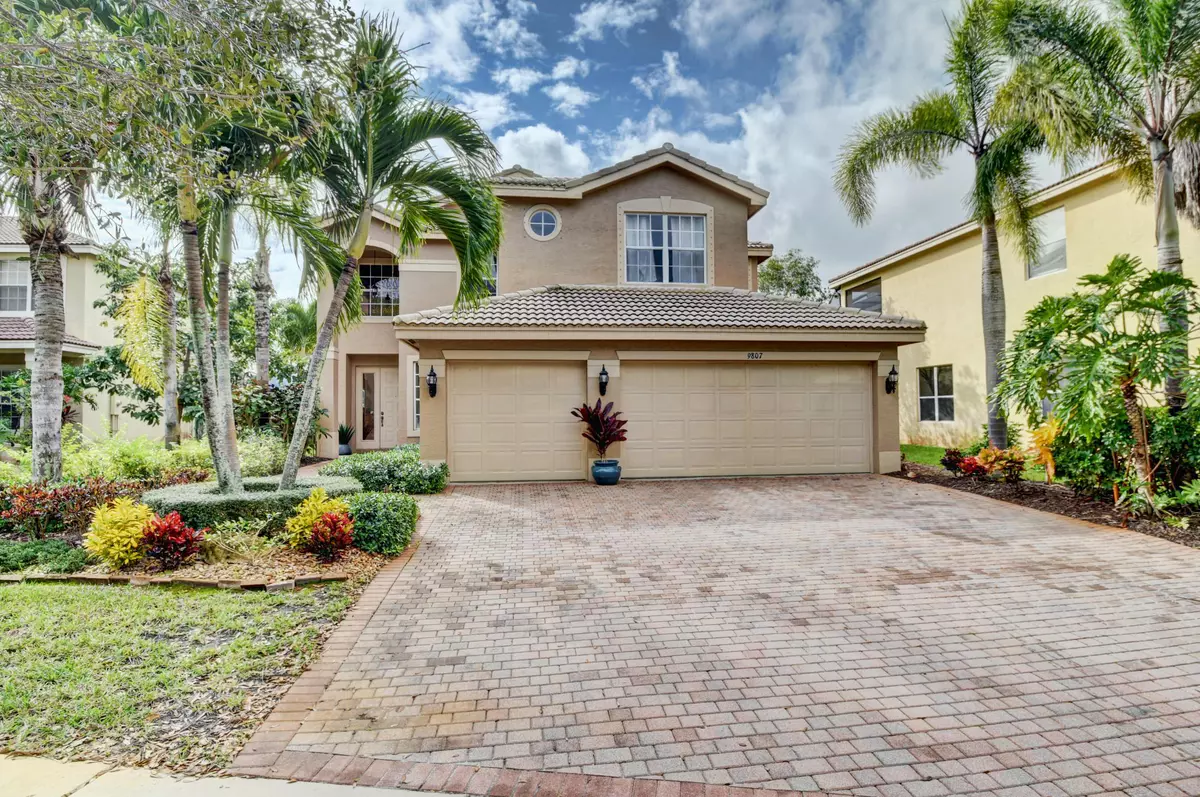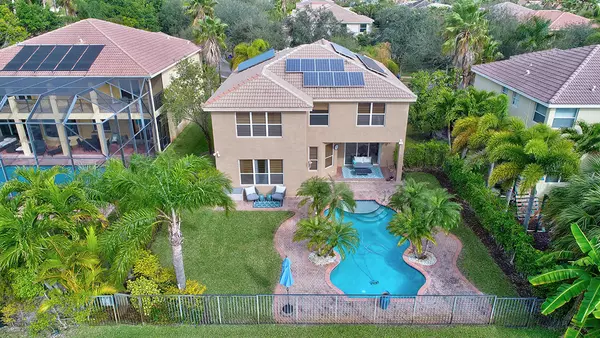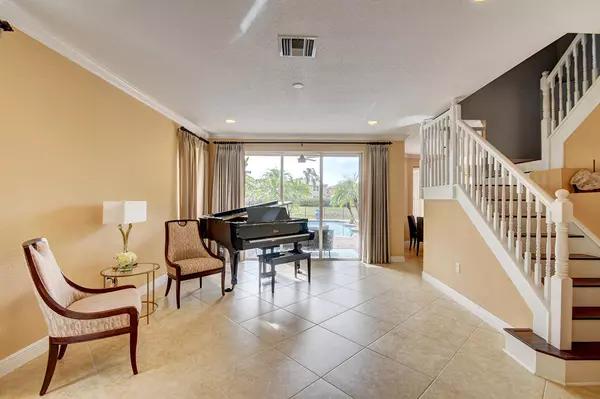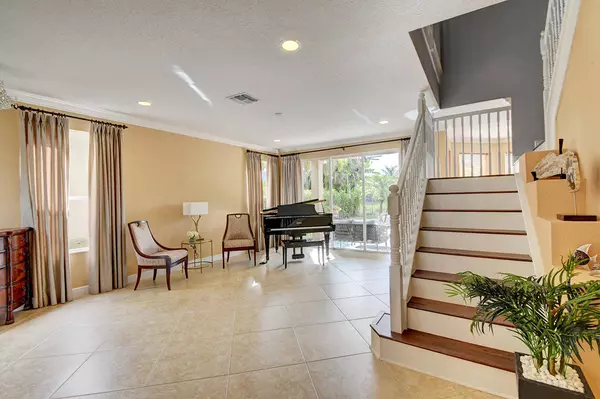Bought with Keller Williams Realty Services
$575,000
$589,000
2.4%For more information regarding the value of a property, please contact us for a free consultation.
9807 Savona Winds DR Delray Beach, FL 33446
6 Beds
4 Baths
3,376 SqFt
Key Details
Sold Price $575,000
Property Type Single Family Home
Sub Type Single Family Detached
Listing Status Sold
Purchase Type For Sale
Square Footage 3,376 sqft
Price per Sqft $170
Subdivision Saturnia Isles
MLS Listing ID RX-10399495
Sold Date 05/11/18
Style < 4 Floors,Mediterranean
Bedrooms 6
Full Baths 4
Construction Status Resale
HOA Fees $317/mo
HOA Y/N Yes
Year Built 2003
Annual Tax Amount $7,946
Tax Year 2017
Property Description
Located in a beautifully designed GL subdivision, this lakefront home has an extra special spacious rear yard complete with an enticing freeform pool and ideal southern exposure. Popular six bedrooms, four full baths Avalon floor plan includes one bedroom on the main level that can be office or a playroom and a full bath. Main level has neutral tile floors set on a diagonal and crown moldings. The kitchen, open to the family room, includes custom wood cabinets, upgraded stainless steel appliances, breakfast bar and granite countertops. The second level boasts wood flooring on stairwell and in hallway and carpeting in upstairs bedrooms for your comfort. The enormous master bedroom has huge walk-in closet's, a gorgeous view of the lake, tray ceilings and an adjoining sitting area which
Location
State FL
County Palm Beach
Community Saturnia Isles
Area 4740
Zoning AGR-PU
Rooms
Other Rooms Family, Laundry-Inside, Attic
Master Bath Separate Shower, Mstr Bdrm - Upstairs, Mstr Bdrm - Sitting, Separate Tub
Interior
Interior Features Pantry, Laundry Tub, Volume Ceiling
Heating Central, Solar, Electric
Cooling Zoned, Central, Ceiling Fan
Flooring Wood Floor, Tile, Other
Furnishings Unfurnished
Exterior
Exterior Feature Fence, Covered Patio, Shutters, Zoned Sprinkler, Lake/Canal Sprinkler, Auto Sprinkler
Parking Features Garage - Attached, Driveway, 2+ Spaces
Garage Spaces 3.0
Pool Inground
Community Features Sold As-Is
Utilities Available Electric Service Available, Public Sewer
Amenities Available Pool, Street Lights, Sidewalks, Spa-Hot Tub, Community Room, Fitness Center, Basketball, Clubhouse, Bike - Jog, Tennis
Waterfront Description Lake
View Lake
Roof Type Barrel
Present Use Sold As-Is
Exposure North
Private Pool Yes
Building
Lot Description < 1/4 Acre, West of US-1, Interior Lot
Story 2.00
Foundation CBS, Concrete, Block
Construction Status Resale
Schools
Elementary Schools Sunrise Park Elementary School
Middle Schools Eagles Landing Middle School
Others
Pets Allowed Yes
HOA Fee Include Common Areas,Security
Senior Community No Hopa
Restrictions Interview Required,Commercial Vehicles Prohibited,Other
Security Features Gate - Manned,Burglar Alarm
Acceptable Financing Cash, Conventional
Horse Property No
Membership Fee Required No
Listing Terms Cash, Conventional
Financing Cash,Conventional
Read Less
Want to know what your home might be worth? Contact us for a FREE valuation!

Our team is ready to help you sell your home for the highest possible price ASAP





