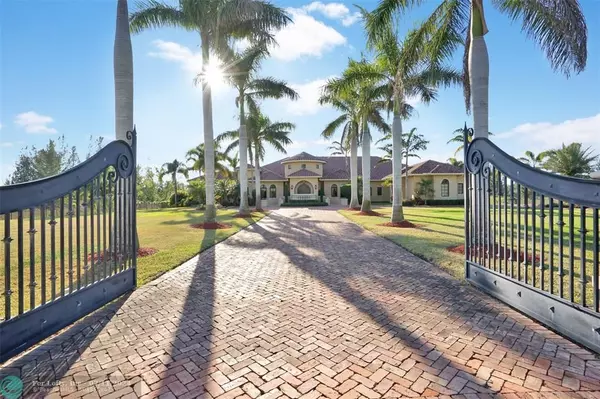$2,395,000
$2,395,000
For more information regarding the value of a property, please contact us for a free consultation.
6051 SW 178th Ave Southwest Ranches, FL 33331
5 Beds
6.5 Baths
6,469 SqFt
Key Details
Sold Price $2,395,000
Property Type Single Family Home
Sub Type Single
Listing Status Sold
Purchase Type For Sale
Square Footage 6,469 sqft
Price per Sqft $370
Subdivision Rolling Oaks Estates Rep
MLS Listing ID H10465483
Sold Date 08/09/18
Style Pool Only
Bedrooms 5
Full Baths 6
Half Baths 1
Construction Status Resale
HOA Y/N No
Year Built 2006
Annual Tax Amount $21,354
Tax Year 2017
Lot Size 2.285 Acres
Property Description
Magnificent Estate on two plus acres, with 5 bedrooms, 6.5 baths, 3 car garage and separate cabana/guest house. Upon entering this stunningly luxurious home you are greeted by a soaring foyer, coffered ceilings, extensive architectural moldings, with marble and wood flooring throughout. The spacious chef style kitchen includes custom built cabinetry, 60" Wolf Range, Sub-Zero Refrigerator, Freezer and one cooler, two Miele dishwashers including a walk-through butler's pantry with commercial beverage cooler. The outdoor entertainment areas are not to be outdone with the summer kitchen, covered and open lanai spaces all overlooking a beautiful pool with sun shelf and spa, ideal for entertaining! This lovely meticulously maintained home will impress you from the moment you step inside.
Location
State FL
County Broward County
Area Hollywood North West (3200;3290)
Zoning RR
Rooms
Bedroom Description At Least 1 Bedroom Ground Level,Master Bedroom Ground Level,Sitting Area - Master Bedroom
Other Rooms Den/Library/Office, Family Room
Dining Room Eat-In Kitchen, Formal Dining
Interior
Interior Features First Floor Entry, Built-Ins, Closet Cabinetry, Fireplace, Foyer Entry, French Doors, Walk-In Closets
Heating Electric Heat
Cooling Central Cooling
Flooring Marble Floors, Wood Floors
Equipment Automatic Garage Door Opener, Bottled Gas, Central Vacuum, Dishwasher, Disposal, Dryer, Electric Water Heater, Gas Range, Intercom, Refrigerator, Separate Freezer Included, Smoke Detector, Water Softener/Filter Owned
Exterior
Exterior Feature Built-In Grill, Deck, Exterior Lighting, Fence, High Impact Doors, Outdoor Shower
Garage Spaces 3.0
Pool Auto Pool Clean, Automatic Chlorination, Below Ground Pool, Concrete, Heated
Water Access N
View None
Roof Type Curved/S-Tile Roof
Private Pool No
Building
Lot Description 2 To Less Than 3 Acre Lot
Foundation Concrete Block Construction, Cbs Construction
Sewer Septic Tank
Water Well Water
Construction Status Resale
Others
Pets Allowed No
Senior Community No HOPA
Restrictions No Restrictions
Acceptable Financing Cash, Conventional
Membership Fee Required No
Listing Terms Cash, Conventional
Read Less
Want to know what your home might be worth? Contact us for a FREE valuation!

Our team is ready to help you sell your home for the highest possible price ASAP

Bought with Galleria International Realty





