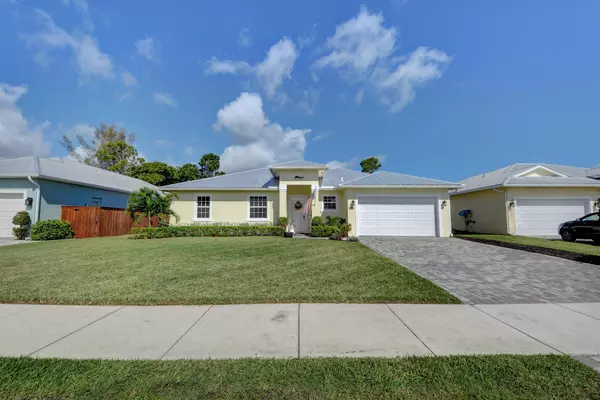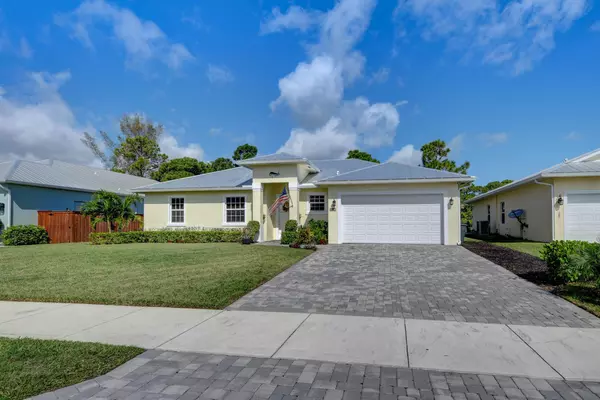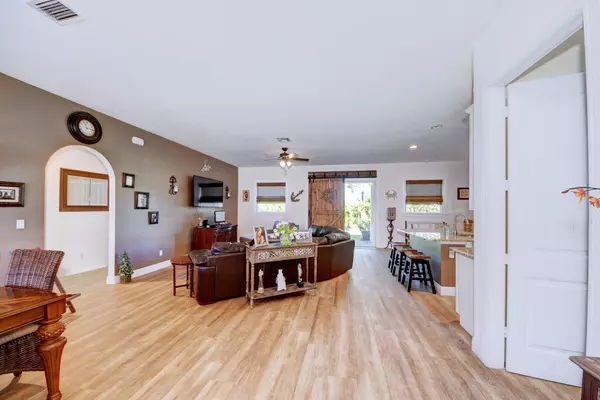Bought with Robert Slack LLC
$379,900
$389,900
2.6%For more information regarding the value of a property, please contact us for a free consultation.
6107 SE Amethyst TER Hobe Sound, FL 33455
3 Beds
2 Baths
1,827 SqFt
Key Details
Sold Price $379,900
Property Type Single Family Home
Sub Type Single Family Detached
Listing Status Sold
Purchase Type For Sale
Square Footage 1,827 sqft
Price per Sqft $207
Subdivision Poinciana Gardens Sec 4
MLS Listing ID RX-10569785
Sold Date 11/21/19
Style Key West
Bedrooms 3
Full Baths 2
Construction Status Resale
HOA Y/N No
Year Built 2017
Annual Tax Amount $3,168
Tax Year 2018
Lot Size 9,670 Sqft
Property Description
Gorgeous Key West style home in much sought after Poinciana Gardens on a beautiful, newer street towards the back of development. Home features three bedrooms, including large master with dual closets, Berber carpet and master bath with open shower, high-quality 24'' tiles. Split plan keeps additional bedrooms and bath separate from master. Open concept kitchen, family, and dining has wide plank wood-look tile. Kitchen is on point with white shaker cabinets, island, granite countertops, and stainless-black appliances. Custom cut blinds and barn door. Volume ceilings throughout. Large laundry room provides additional storage. Backyard includes a covered patio, privacy created by landscape and plenty of room for pool. NO HOA! Room to park boat so bring your toys.ALL impact glass throughout.
Location
State FL
County Martin
Area 14 - Hobe Sound/Stuart - South Of Cove Rd
Zoning Residential
Rooms
Other Rooms Attic, Laundry-Inside
Master Bath Separate Shower, Mstr Bdrm - Ground, Dual Sinks
Interior
Interior Features Split Bedroom, Volume Ceiling, Walk-in Closet
Heating Central
Cooling Central
Flooring Carpet, Laminate, Ceramic Tile
Furnishings Unfurnished
Exterior
Exterior Feature Covered Patio, Zoned Sprinkler, Auto Sprinkler
Parking Features Garage - Attached, Street, Drive - Decorative, Driveway
Garage Spaces 2.0
Community Features Sold As-Is
Utilities Available Electric, Septic, Public Water
Amenities Available None
Waterfront Description None
View Garden
Roof Type Metal
Present Use Sold As-Is
Handicap Access Door Levers
Exposure South
Private Pool No
Building
Lot Description < 1/4 Acre, West of US-1, Paved Road, Public Road
Story 1.00
Foundation CBS, Concrete, Block
Construction Status Resale
Schools
Elementary Schools Sea Wind Elementary School
Middle Schools Murray Middle School
High Schools South Fork High School
Others
Pets Allowed Yes
Senior Community No Hopa
Restrictions None
Security Features TV Camera
Acceptable Financing Cash, VA, FHA, Conventional
Horse Property No
Membership Fee Required No
Listing Terms Cash, VA, FHA, Conventional
Financing Cash,VA,FHA,Conventional
Read Less
Want to know what your home might be worth? Contact us for a FREE valuation!

Our team is ready to help you sell your home for the highest possible price ASAP






