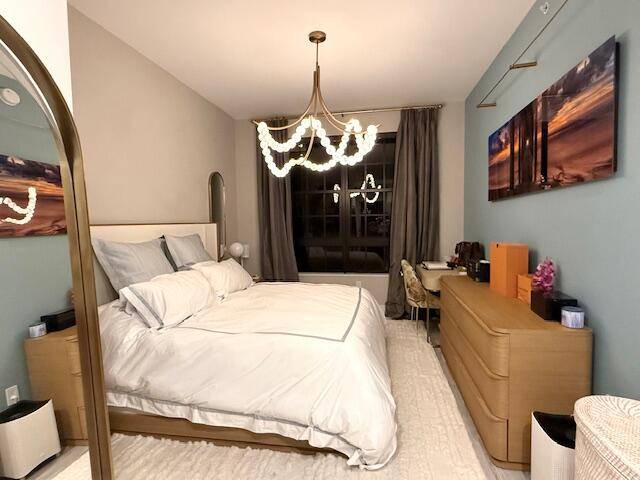701 S Olive AVE 1206 West Palm Beach, FL 33401
2 Beds
2 Baths
1,170 SqFt
UPDATED:
Key Details
Property Type Condo
Sub Type Condo/Coop
Listing Status Active
Purchase Type For Sale
Square Footage 1,170 sqft
Price per Sqft $974
Subdivision Two City Plaza Condo
MLS Listing ID RX-11106385
Style Contemporary
Bedrooms 2
Full Baths 2
Construction Status Resale
HOA Fees $1,010/mo
HOA Y/N Yes
Year Built 2008
Annual Tax Amount $10,923
Tax Year 2024
Property Sub-Type Condo/Coop
Property Description
Location
State FL
County Palm Beach
Community Two City Plaza
Area 5420
Zoning QGD-25
Rooms
Other Rooms Family, Laundry-Inside, Storage
Master Bath Dual Sinks, Separate Shower
Interior
Interior Features Closet Cabinets, Entry Lvl Lvng Area, Fire Sprinkler, Split Bedroom, Walk-in Closet
Heating Central, Electric
Cooling Ceiling Fan, Central, Electric
Flooring Ceramic Tile, Other
Furnishings Unfurnished
Exterior
Exterior Feature Covered Balcony
Parking Features Assigned, Covered, Garage - Building, Guest, Vehicle Restrictions
Garage Spaces 1.0
Utilities Available Cable, Electric, Public Sewer, Public Water
Amenities Available Bike - Jog, Bike Storage, Business Center, Clubhouse, Community Room, Dog Park, Elevator, Extra Storage, Fitness Center, Lobby, Manager on Site, Picnic Area, Pool, Sauna, Sidewalks, Spa-Hot Tub, Trash Chute
Waterfront Description None
View Garden, Other
Handicap Access Wide Hallways
Exposure Southwest
Private Pool No
Building
Lot Description East of US-1, Paved Road, Public Road, Sidewalks
Story 21.00
Unit Features Interior Hallway
Entry Level 12.00
Foundation Concrete
Unit Floor 12
Construction Status Resale
Schools
Elementary Schools Roosevelt Elementary School
Middle Schools Conniston Middle School
High Schools Forest Hill Community High School
Others
Pets Allowed Restricted
HOA Fee Include Cable,Common Areas,Common R.E. Tax,Elevator,Insurance-Bldg,Manager,Pest Control,Pool Service,Reserve Funds,Trash Removal,Water
Senior Community No Hopa
Restrictions Commercial Vehicles Prohibited,Interview Required,Lease OK w/Restrict
Security Features Doorman,Gate - Manned,Lobby,Security Patrol
Acceptable Financing Cash, Conventional
Horse Property No
Membership Fee Required No
Listing Terms Cash, Conventional
Financing Cash,Conventional
Pets Allowed Number Limit





