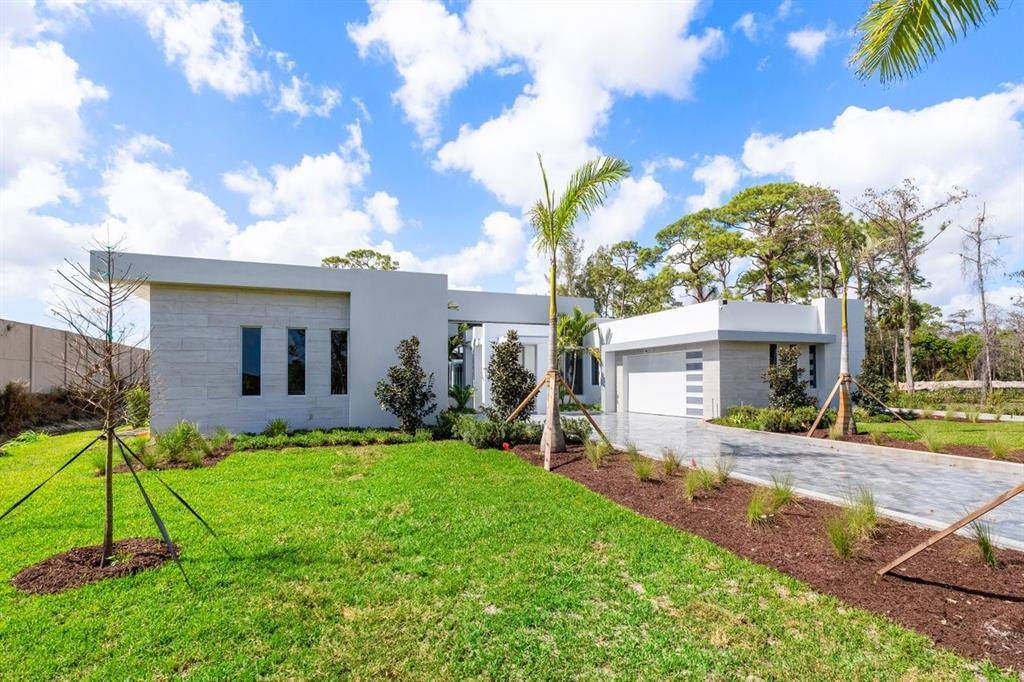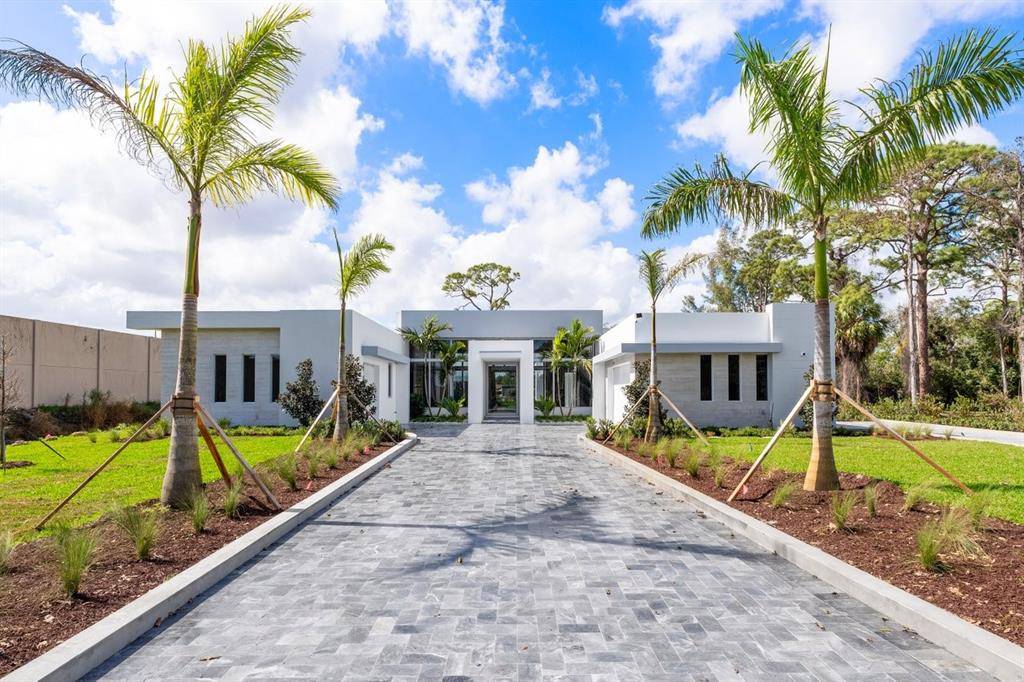Address not disclosed Parkland, FL 33067
5 Beds
6.5 Baths
7,577 SqFt
OPEN HOUSE
Sat Jul 12, 2:00pm - 5:00pm
UPDATED:
Key Details
Property Type Single Family Home
Sub Type Single
Listing Status Active
Purchase Type For Sale
Square Footage 7,577 sqft
Price per Sqft $778
Subdivision Pine Tree Estates
MLS Listing ID F10487651
Style Pool Only
Bedrooms 5
Full Baths 6
Half Baths 1
Construction Status New Construction
Year Built 2025
Annual Tax Amount $8,131
Tax Year 2024
Lot Size 1.091 Acres
Property Sub-Type Single
Property Description
Location
State FL
County Broward County
Area North Broward 441 To Everglades (3611-3642)
Zoning AE-2
Rooms
Bedroom Description Entry Level,Master Bedroom Ground Level
Other Rooms Den/Library/Office, Family Room, Florida Room, Glassed Porch, Great Room, Separate Guest/In-Law Quarters, Media Room, Utility Room/Laundry
Interior
Interior Features Built-Ins, Closet Cabinetry, Kitchen Island, Foyer Entry, Fireplace-Decorative, Volume Ceilings, Walk-In Closets
Heating Central Heat, Electric Heat
Cooling Air Purifier, Central Cooling, Electric Cooling
Flooring Ceramic Floor
Equipment Automatic Garage Door Opener, Dishwasher, Disposal, Dryer, Electric Water Heater, Fire Alarm, Microwave, Refrigerator, Smoke Detector, Washer, Washer/Dryer Hook-Up
Exterior
Exterior Feature Barbecue, Deck, Laundry Facility, Open Porch
Garage Spaces 3.0
Pool Auto Pool Clean, Below Ground Pool
View Garden View, Pool Area View
Roof Type Comp Shingle Roof
Private Pool 1
Building
Lot Description 1 To Less Than 2 Acre Lot, Corner Lot, Cul-De-Sac Lot
Foundation Concrete Block Construction, Cbs Construction, New Construction
Sewer Septic Tank
Water Well Water
Construction Status New Construction
Others
Pets Allowed 1
Senior Community No HOPA
Restrictions No Restrictions
Acceptable Financing Cash, Conventional
Listing Terms Cash, Conventional
Pets Allowed No Restrictions






