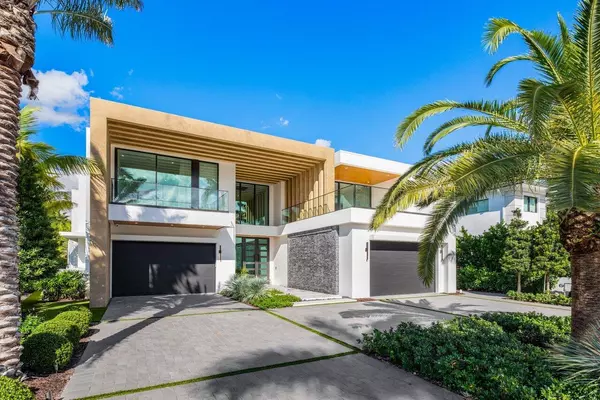217 Thatch Palm DR Boca Raton, FL 33432
6 Beds
7.2 Baths
8,432 SqFt
UPDATED:
01/17/2025 05:36 PM
Key Details
Property Type Single Family Home
Sub Type Single Family Detached
Listing Status Active
Purchase Type For Sale
Square Footage 8,432 sqft
Price per Sqft $2,194
Subdivision Royal Palm Yacht & Country Club
MLS Listing ID RX-11053436
Style < 4 Floors,Contemporary
Bedrooms 6
Full Baths 7
Half Baths 2
Construction Status New Construction
HOA Fees $315/mo
HOA Y/N Yes
Year Built 2024
Annual Tax Amount $45,600
Tax Year 2024
Lot Size 0.369 Acres
Property Description
Location
State FL
County Palm Beach
Community Royal Palm Yacht & Country Club
Area 4190
Zoning R1A(ci
Rooms
Other Rooms Cabana Bath, Den/Office, Family, Laundry-Util/Closet, Maid/In-Law, Media, Recreation, Sauna
Master Bath 2 Master Baths, Dual Sinks, Mstr Bdrm - Upstairs, Separate Shower, Separate Tub
Interior
Interior Features Bar, Built-in Shelves, Closet Cabinets, Decorative Fireplace, Elevator, Fireplace(s), Foyer, Kitchen Island, Pantry, Upstairs Living Area, Volume Ceiling, Walk-in Closet, Wet Bar
Heating Central, Electric, Gas, Zoned
Cooling Central, Electric, Zoned
Flooring Marble, Tile, Wood Floor
Furnishings Furnished,Turnkey
Exterior
Exterior Feature Built-in Grill, Cabana, Covered Patio, Custom Lighting, Open Balcony, Open Patio, Screened Patio, Summer Kitchen, Wrap-Around Balcony
Parking Features 2+ Spaces, Driveway, Garage - Attached, Golf Cart
Garage Spaces 4.5
Pool Heated, Inground, Spa
Utilities Available Electric, Public Sewer, Public Water
Amenities Available None
Waterfront Description None
View Garden, Golf, Pool
Roof Type Concrete Tile,Flat Tile
Handicap Access Handicap Access
Exposure South
Private Pool Yes
Building
Lot Description 1/4 to 1/2 Acre
Story 2.00
Foundation CBS, Concrete, Stone
Construction Status New Construction
Schools
Elementary Schools Boca Raton Elementary School
Middle Schools Boca Raton Community Middle School
High Schools Boca Raton Community High School
Others
Pets Allowed Yes
HOA Fee Include Common Areas,Security,Trash Removal
Senior Community No Hopa
Restrictions Buyer Approval,Interview Required,Lease OK w/Restrict,No Corporate Buyers
Security Features Gate - Manned,Private Guard,Security Patrol,TV Camera
Acceptable Financing Cash, Conventional
Horse Property No
Membership Fee Required No
Listing Terms Cash, Conventional
Financing Cash,Conventional
Pets Allowed No Aggressive Breeds





