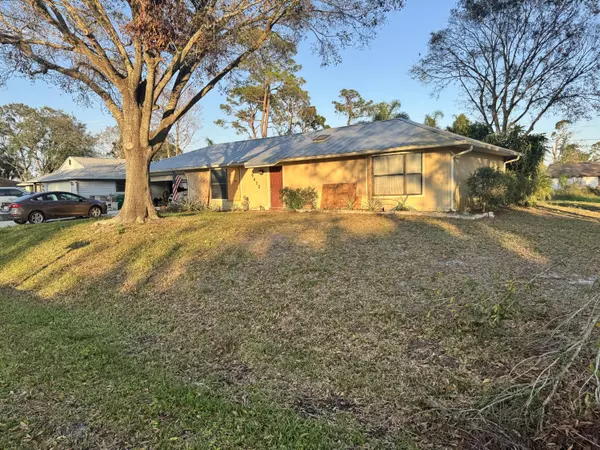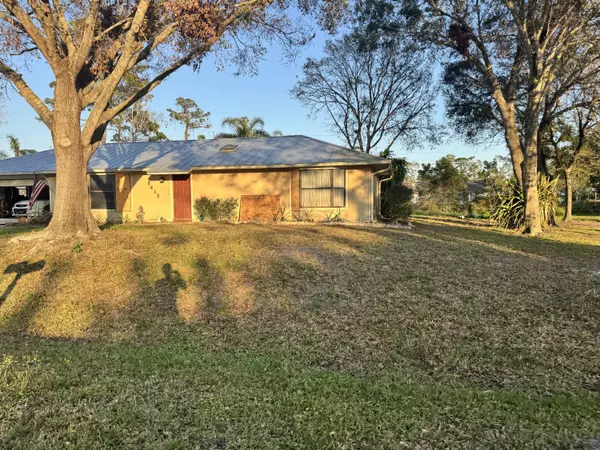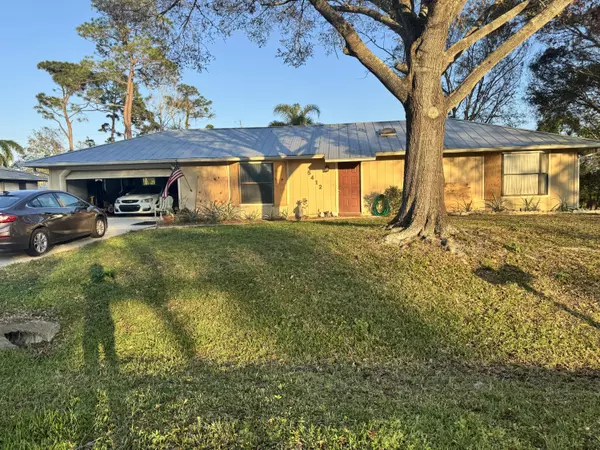5412 Shannon DR Fort Pierce, FL 34951
3 Beds
2 Baths
1,181 SqFt
UPDATED:
01/14/2025 06:05 AM
Key Details
Property Type Single Family Home
Sub Type Single Family Detached
Listing Status Active
Purchase Type For Sale
Square Footage 1,181 sqft
Price per Sqft $211
Subdivision Lakewood Park Unit 12
MLS Listing ID RX-11051931
Style Ranch
Bedrooms 3
Full Baths 2
Construction Status Resale
HOA Y/N No
Year Built 1987
Annual Tax Amount $1,048
Tax Year 2024
Lot Size 0.260 Acres
Property Description
Location
State FL
County St. Lucie
Area 7040
Zoning RS-4Co
Rooms
Other Rooms Den/Office, Family, Florida, Great, Laundry-Garage, Laundry-Inside, Storage, Util-Garage
Master Bath Combo Tub/Shower, Mstr Bdrm - Ground
Interior
Interior Features Sky Light(s), Walk-in Closet
Heating Central
Cooling Central
Flooring Tile
Furnishings Furniture Negotiable
Exterior
Exterior Feature Covered Patio, Open Patio, Room for Pool, Screen Porch, Screened Patio, Shed
Parking Features 2+ Spaces, Covered, Driveway, Garage - Attached, Garage - Building, Guest, Open
Garage Spaces 2.0
Community Features Sold As-Is
Utilities Available Electric
Amenities Available Dog Park, Park
Waterfront Description None
Roof Type Aluminum,Metal
Present Use Sold As-Is
Handicap Access Handicap Access, Handicap Convertible, Level, Wheelchair Accessible
Exposure West
Private Pool No
Building
Lot Description 1/4 to 1/2 Acre
Story 1.00
Foundation Frame, Vinyl Siding
Construction Status Resale
Others
Pets Allowed Yes
Senior Community No Hopa
Restrictions None
Acceptable Financing Cash, Conventional, FHA, VA
Horse Property No
Membership Fee Required No
Listing Terms Cash, Conventional, FHA, VA
Financing Cash,Conventional,FHA,VA
Pets Allowed No Restrictions





