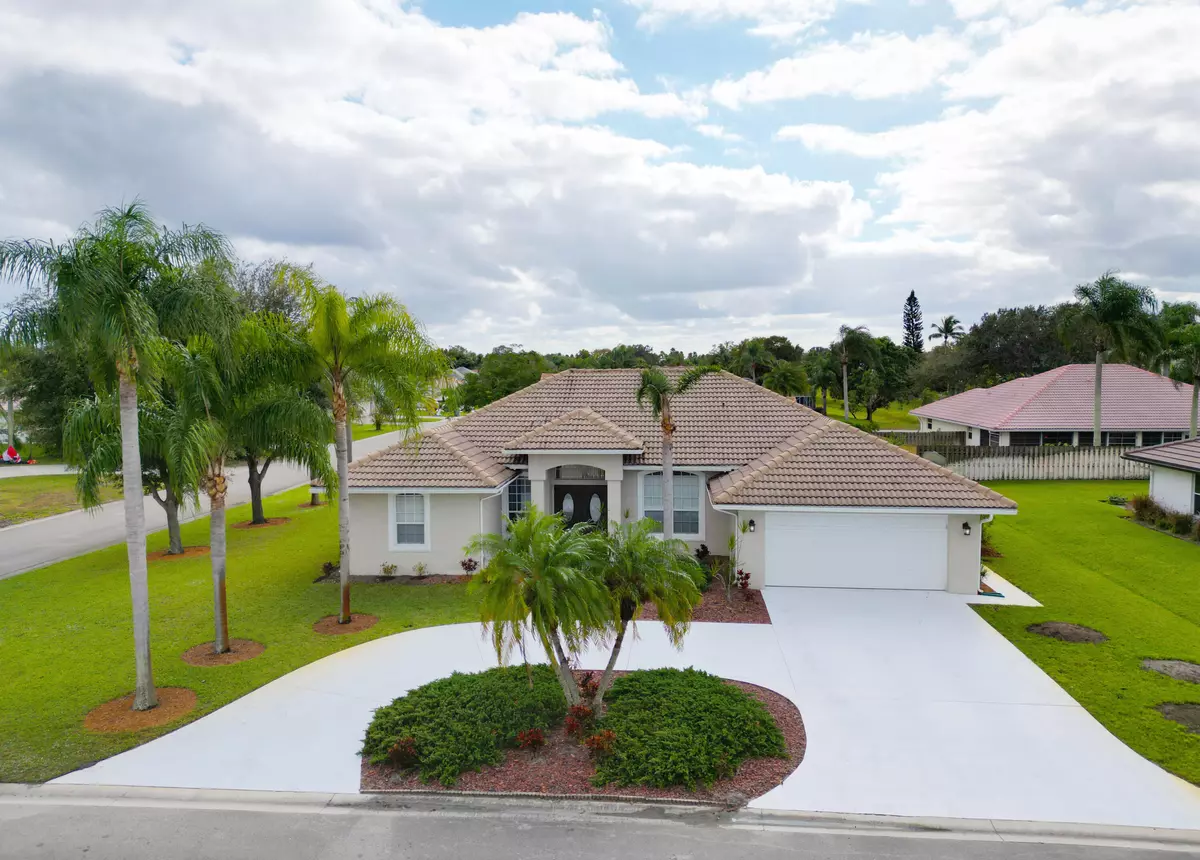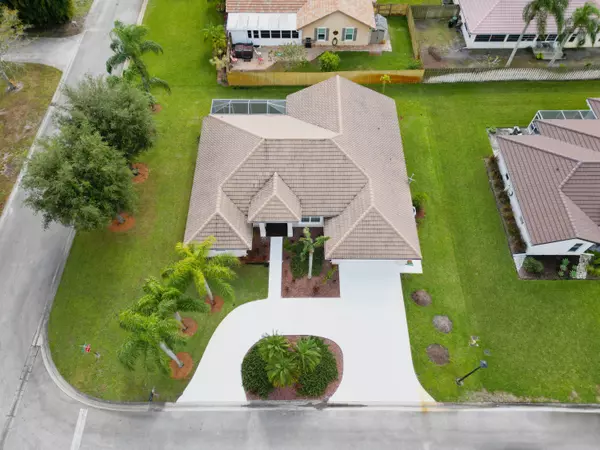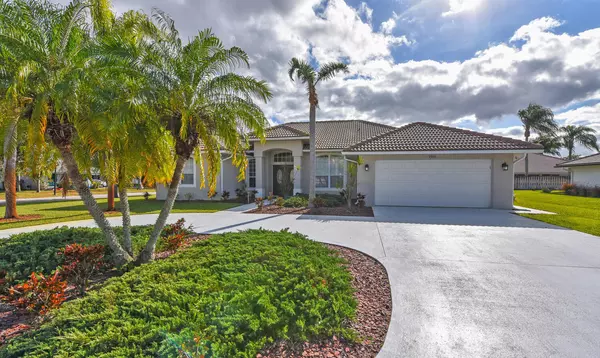2904 SW Sutton PL Palm City, FL 34990
3 Beds
2.1 Baths
2,085 SqFt
UPDATED:
01/12/2025 09:28 PM
Key Details
Property Type Single Family Home
Sub Type Single Family Detached
Listing Status Active
Purchase Type For Sale
Square Footage 2,085 sqft
Price per Sqft $305
Subdivision Carmel
MLS Listing ID RX-11051514
Style Traditional
Bedrooms 3
Full Baths 2
Half Baths 1
Construction Status Resale
HOA Fees $99/mo
HOA Y/N Yes
Year Built 2002
Annual Tax Amount $7,170
Tax Year 2023
Lot Size 8,320 Sqft
Property Description
Location
State FL
County Martin
Area 9 - Palm City
Zoning Residential
Rooms
Other Rooms Cabana Bath, Den/Office, Family
Master Bath Mstr Bdrm - Ground, Separate Shower, Separate Tub
Interior
Interior Features Pull Down Stairs
Heating Central, Electric
Cooling Ceiling Fan, Central, Electric
Flooring Tile
Furnishings Unfurnished
Exterior
Exterior Feature Auto Sprinkler, Room for Pool, Screened Patio, Zoned Sprinkler
Parking Features 2+ Spaces
Garage Spaces 2.0
Utilities Available Cable, Electric, Public Sewer, Public Water
Amenities Available None
Waterfront Description None
Roof Type Barrel
Exposure North
Private Pool No
Building
Story 1.00
Foundation Block, Concrete
Construction Status Resale
Schools
Elementary Schools Palm City Elementary School
Middle Schools Hidden Oaks Middle School
High Schools Martin County High School
Others
Pets Allowed Yes
HOA Fee Include Common Areas
Senior Community No Hopa
Restrictions Lease OK
Acceptable Financing Cash, Conventional, FHA, VA
Horse Property No
Membership Fee Required No
Listing Terms Cash, Conventional, FHA, VA
Financing Cash,Conventional,FHA,VA





