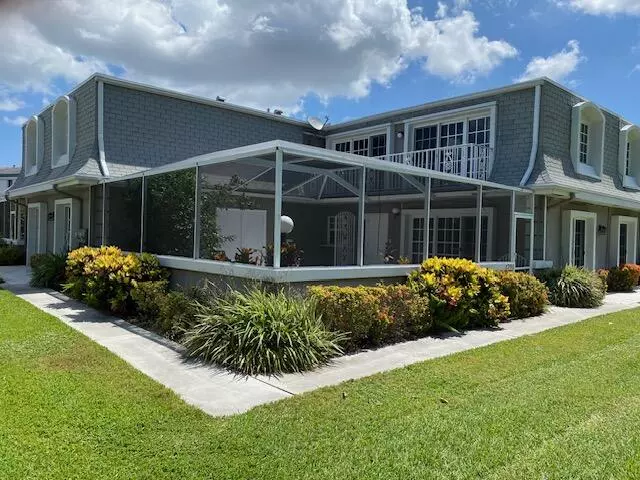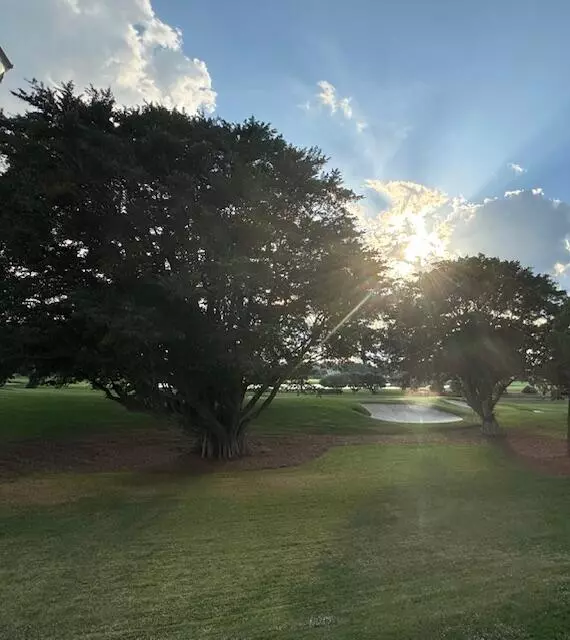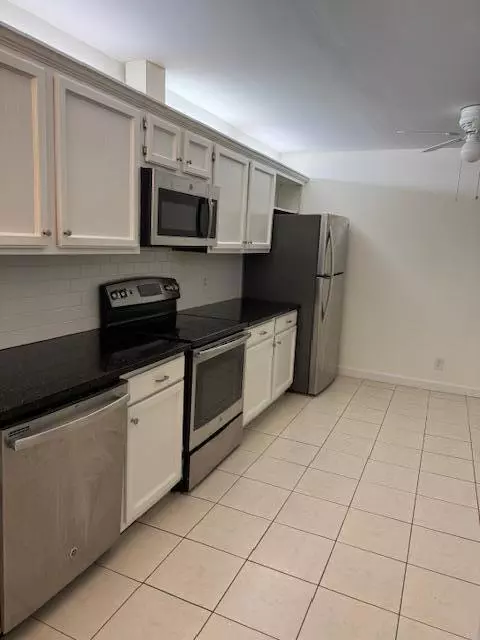1701 Vision DR Palm Beach Gardens, FL 33418
3 Beds
2.1 Baths
1,848 SqFt
OPEN HOUSE
Sun Jan 19, 1:00pm - 3:00pm
UPDATED:
01/14/2025 11:48 AM
Key Details
Property Type Townhouse
Sub Type Townhouse
Listing Status Active
Purchase Type For Sale
Square Footage 1,848 sqft
Price per Sqft $209
Subdivision Vision One
MLS Listing ID RX-11051453
Style < 4 Floors,Courtyard,Townhouse
Bedrooms 3
Full Baths 2
Half Baths 1
Construction Status Resale
HOA Fees $595/mo
HOA Y/N Yes
Min Days of Lease 365
Year Built 1979
Annual Tax Amount $5,077
Tax Year 2024
Lot Size 1,738 Sqft
Property Description
Location
State FL
County Palm Beach
Community Vision One
Area 5300
Zoning RM(city)
Rooms
Other Rooms Great, Laundry-Util/Closet, Storage
Master Bath Dual Sinks, Mstr Bdrm - Upstairs, Separate Shower
Interior
Interior Features Entry Lvl Lvng Area, Pantry, Split Bedroom, Walk-in Closet, Wet Bar
Heating Central
Cooling Ceiling Fan, Central
Flooring Carpet, Ceramic Tile, Laminate
Furnishings Unfurnished
Exterior
Exterior Feature Open Balcony, Screened Patio
Parking Features Assigned, Guest, Vehicle Restrictions
Utilities Available Cable, Electric, Public Sewer, Public Water
Amenities Available Pool
Waterfront Description None
View Golf
Roof Type Comp Shingle
Exposure Northwest
Private Pool No
Building
Lot Description < 1/4 Acre
Story 2.00
Unit Features Multi-Level,On Golf Course
Foundation CBS
Construction Status Resale
Schools
Elementary Schools Timber Trace Elementary School
Middle Schools Watson B. Duncan Middle School
High Schools Palm Beach Gardens High School
Others
Pets Allowed Restricted
HOA Fee Include Common R.E. Tax,Lawn Care,Maintenance-Exterior,Management Fees,Pool Service,Trash Removal
Senior Community No Hopa
Restrictions Buyer Approval,Commercial Vehicles Prohibited,Interview Required,Maximum # Vehicles,No Lease First 2 Years,No RV,Tenant Approval
Acceptable Financing Cash, Conventional
Horse Property No
Membership Fee Required No
Listing Terms Cash, Conventional
Financing Cash,Conventional
Pets Allowed No Aggressive Breeds, Number Limit, Size Limit





