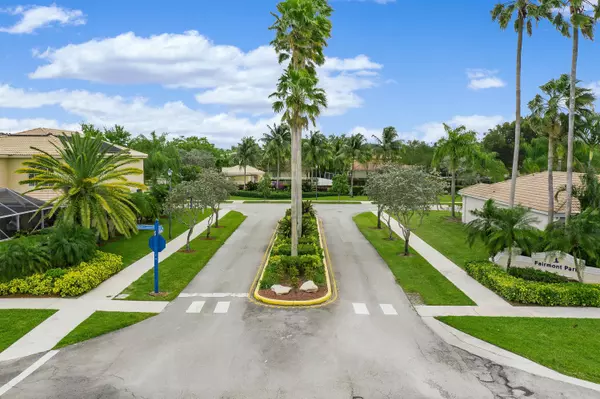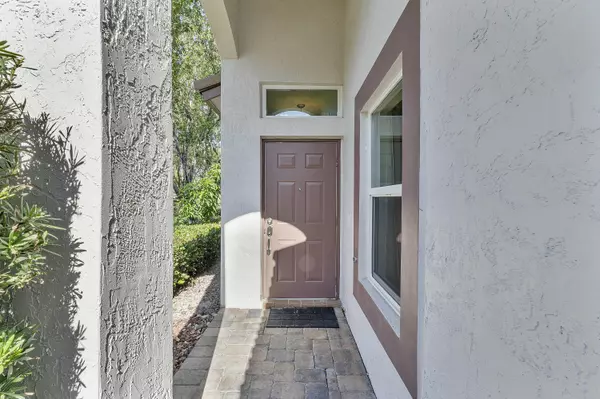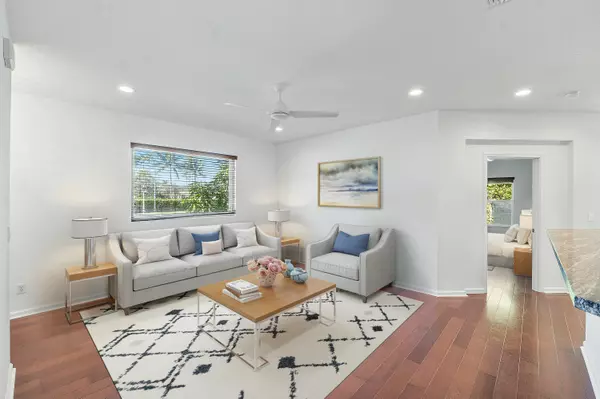4969 Egret CT Coconut Creek, FL 33073
3 Beds
2 Baths
1,515 SqFt
UPDATED:
01/09/2025 04:21 PM
Key Details
Property Type Single Family Home
Sub Type Single Family Detached
Listing Status Active
Purchase Type For Sale
Square Footage 1,515 sqft
Price per Sqft $389
Subdivision Regency Lakes At Coconut Creek
MLS Listing ID RX-11050432
Style Ranch
Bedrooms 3
Full Baths 2
Construction Status Resale
HOA Fees $379/mo
HOA Y/N Yes
Year Built 1999
Annual Tax Amount $8,693
Tax Year 2024
Lot Size 4,319 Sqft
Property Description
Location
State FL
County Broward
Area 3412
Zoning PUD
Rooms
Other Rooms Den/Office, Laundry-Garage
Master Bath Dual Sinks
Interior
Interior Features Built-in Shelves, Ctdrl/Vault Ceilings, Entry Lvl Lvng Area, Split Bedroom, Walk-in Closet
Heating Electric
Cooling Ceiling Fan, Electric
Flooring Carpet, Tile, Wood Floor
Furnishings Unfurnished
Exterior
Exterior Feature Awnings, Fence, Open Patio
Parking Features 2+ Spaces, Driveway, Garage - Attached, Guest
Garage Spaces 1.0
Community Features Gated Community
Utilities Available Cable, Electric, Public Water
Amenities Available Community Room, Fitness Center, Internet Included, Playground, Pool, Sidewalks, Street Lights, Tennis
Waterfront Description None
View Garden
Roof Type S-Tile
Exposure South
Private Pool No
Building
Lot Description < 1/4 Acre
Story 1.00
Foundation CBS
Construction Status Resale
Schools
Elementary Schools Tradewinds Elementary School
Middle Schools Lyons Creek Middle School
High Schools Monarch High School
Others
Pets Allowed Yes
HOA Fee Include Lawn Care,Security
Senior Community No Hopa
Restrictions Lease OK w/Restrict
Security Features Gate - Manned
Acceptable Financing Cash, Conventional
Horse Property No
Membership Fee Required No
Listing Terms Cash, Conventional
Financing Cash,Conventional





