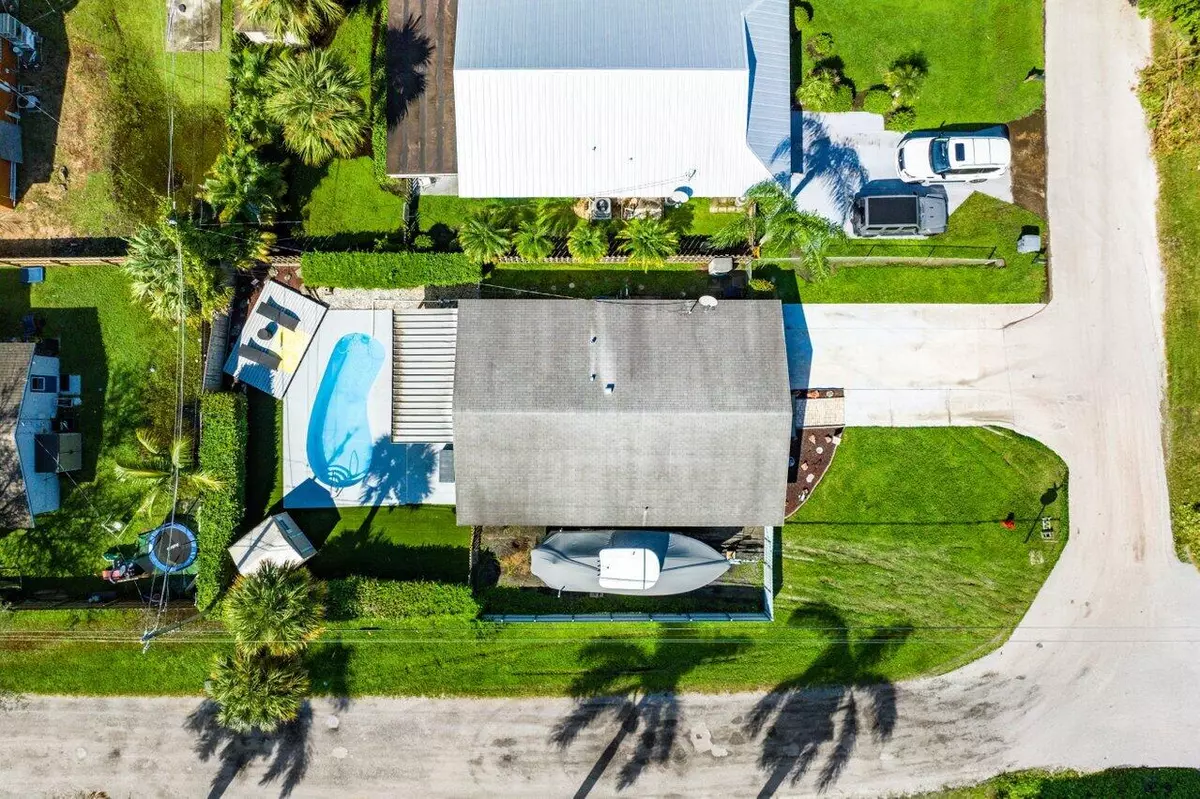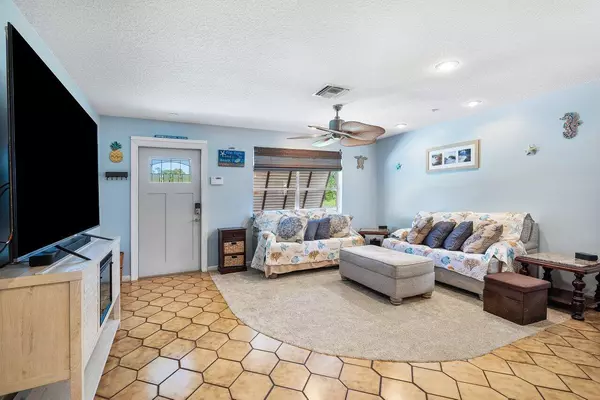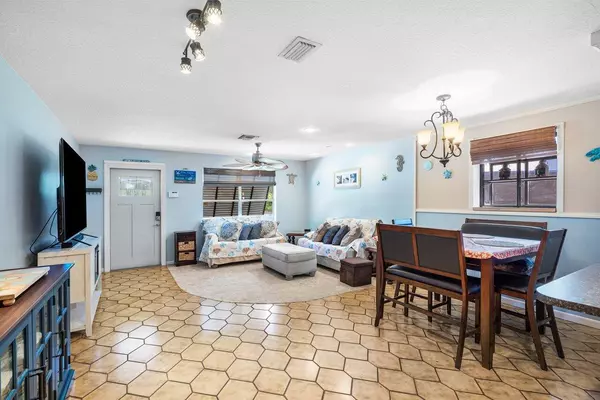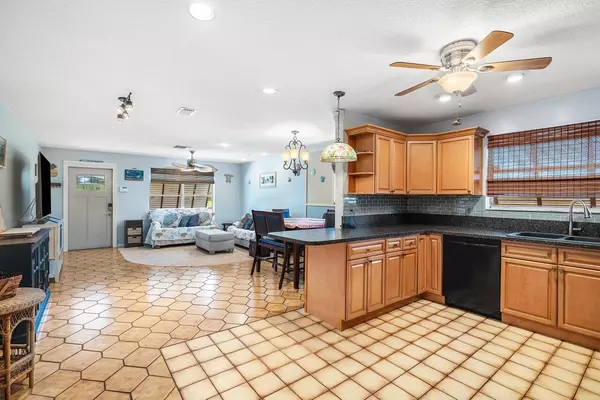7741 4th TER Lake Worth, FL 33463
2 Beds
2 Baths
1,235 SqFt
UPDATED:
01/14/2025 01:50 PM
Key Details
Property Type Single Family Home
Sub Type Single Family Detached
Listing Status Active
Purchase Type For Sale
Square Footage 1,235 sqft
Price per Sqft $348
Subdivision Biltmore Terrace
MLS Listing ID RX-11050180
Style Ranch
Bedrooms 2
Full Baths 2
Construction Status Resale
HOA Y/N No
Year Built 1981
Annual Tax Amount $1,734
Tax Year 2024
Lot Size 6,280 Sqft
Property Description
Location
State FL
County Palm Beach
Area 4590
Zoning AR
Rooms
Other Rooms Laundry-Inside
Master Bath Combo Tub/Shower
Interior
Interior Features Pantry, Walk-in Closet
Heating Central, Electric
Cooling Ceiling Fan, Central, Electric
Flooring Carpet, Tile, Vinyl Floor
Furnishings Unfurnished
Exterior
Exterior Feature Deck, Fence, Open Patio, Shed
Parking Features Driveway
Pool Inground
Utilities Available Electric, Public Water, Septic
Amenities Available None
Waterfront Description None
View Pool
Roof Type Comp Shingle
Exposure East
Private Pool Yes
Building
Lot Description < 1/4 Acre, Corner Lot
Story 1.00
Foundation CBS
Construction Status Resale
Schools
Elementary Schools Hidden Oaks Elementary School
Middle Schools Christa Mcauliffe Middle School
High Schools Park Vista Community High School
Others
Pets Allowed Yes
Senior Community No Hopa
Restrictions None
Acceptable Financing Cash, Conventional
Horse Property No
Membership Fee Required No
Listing Terms Cash, Conventional
Financing Cash,Conventional





