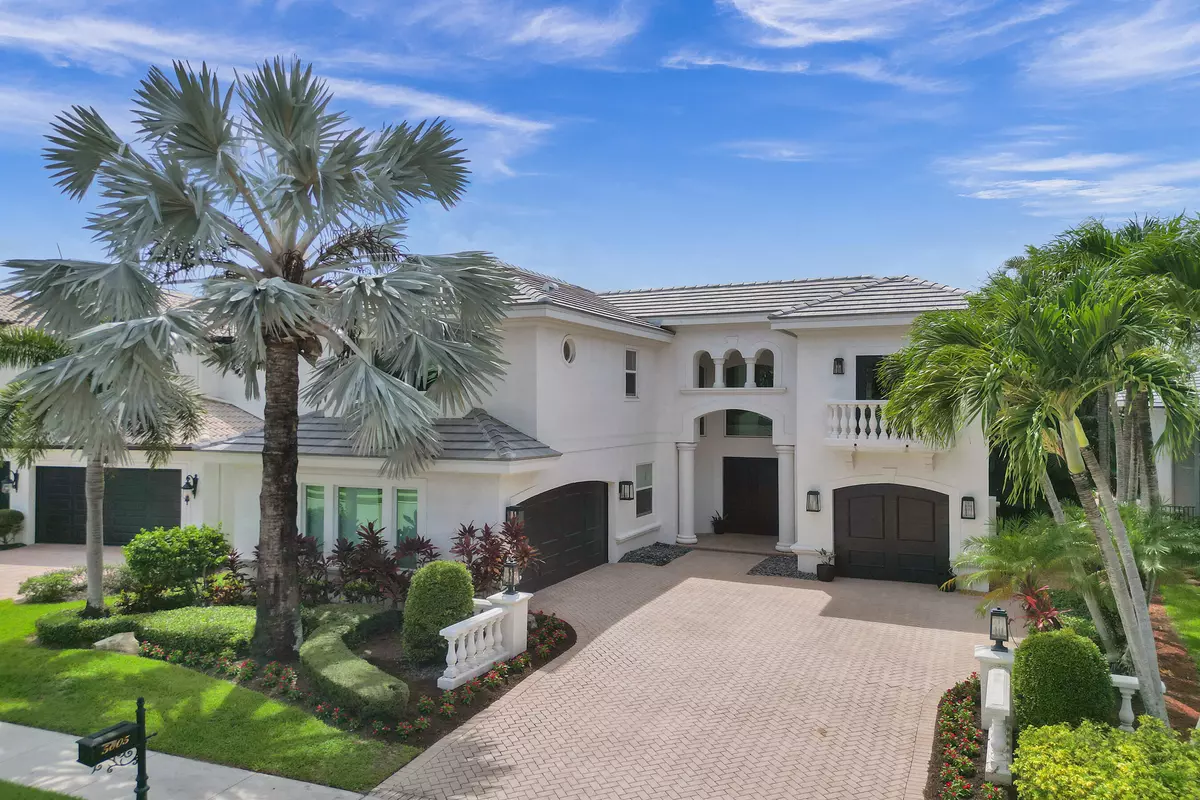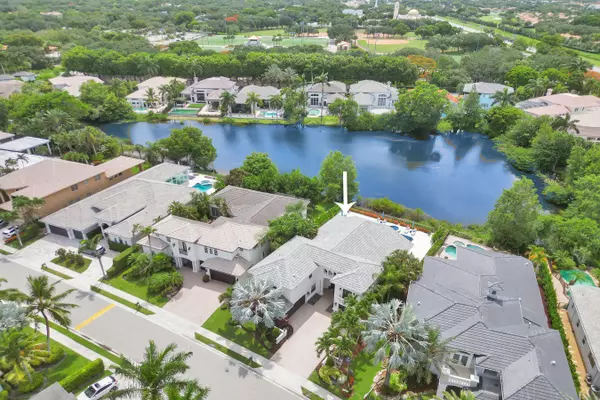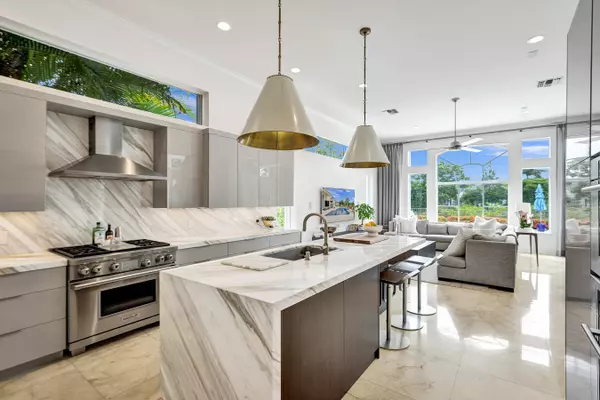5005 NW 24th CIR Boca Raton, FL 33431
5 Beds
4 Baths
3,532 SqFt
UPDATED:
01/09/2025 10:46 AM
Key Details
Property Type Single Family Home
Sub Type Single Family Detached
Listing Status Active
Purchase Type For Sale
Square Footage 3,532 sqft
Price per Sqft $615
Subdivision The Preserve
MLS Listing ID RX-11050100
Style Contemporary
Bedrooms 5
Full Baths 4
Construction Status Resale
HOA Fees $770/mo
HOA Y/N Yes
Year Built 1997
Annual Tax Amount $10,759
Tax Year 2024
Lot Size 10,150 Sqft
Property Description
Location
State FL
County Palm Beach
Community The Preserve
Area 4560
Zoning R1d
Rooms
Other Rooms Family, Laundry-Inside, Loft, Storage
Master Bath Dual Sinks, Mstr Bdrm - Ground, Mstr Bdrm - Sitting, Separate Shower, Whirlpool Spa
Interior
Interior Features Bar, Built-in Shelves, Custom Mirror, Foyer, French Door, Kitchen Island, Pantry, Roman Tub, Split Bedroom, Volume Ceiling, Walk-in Closet
Heating Central, Electric, Zoned
Cooling Central, Electric, Zoned
Flooring Carpet, Ceramic Tile, Marble, Wood Floor
Furnishings Furniture Negotiable
Exterior
Exterior Feature Built-in Grill, Fence, Open Patio
Parking Features 2+ Spaces, Drive - Decorative, Garage - Attached
Garage Spaces 3.0
Pool Gunite, Heated, Inground
Community Features Gated Community
Utilities Available Cable, Electric, Gas Natural, Public Sewer, Public Water, Underground
Amenities Available Basketball, Bike - Jog, Bike Storage, Clubhouse, Fitness Center, Fitness Trail, Internet Included, Playground, Pool, Sidewalks, Street Lights, Tennis
Waterfront Description Lake
View Lake, Pool
Roof Type S-Tile
Exposure Southeast
Private Pool Yes
Building
Lot Description 1/4 to 1/2 Acre, Private Road
Story 2.00
Foundation CBS
Construction Status Resale
Schools
Elementary Schools Blue Lake Elementary
Middle Schools Omni Middle School
High Schools Spanish River Community High School
Others
Pets Allowed Yes
HOA Fee Include Cable,Common Areas,Management Fees,Manager,Master Antenna/TV,Recrtnal Facility,Reserve Funds,Security
Senior Community No Hopa
Restrictions Commercial Vehicles Prohibited,Lease OK w/Restrict,No Lease 1st Year,No RV,Tenant Approval
Security Features Burglar Alarm,Gate - Manned,Motion Detector,Security Light,Security Patrol,Security Sys-Owned,TV Camera,Wall
Acceptable Financing Cash
Horse Property No
Membership Fee Required No
Listing Terms Cash
Financing Cash
Pets Allowed No Aggressive Breeds





