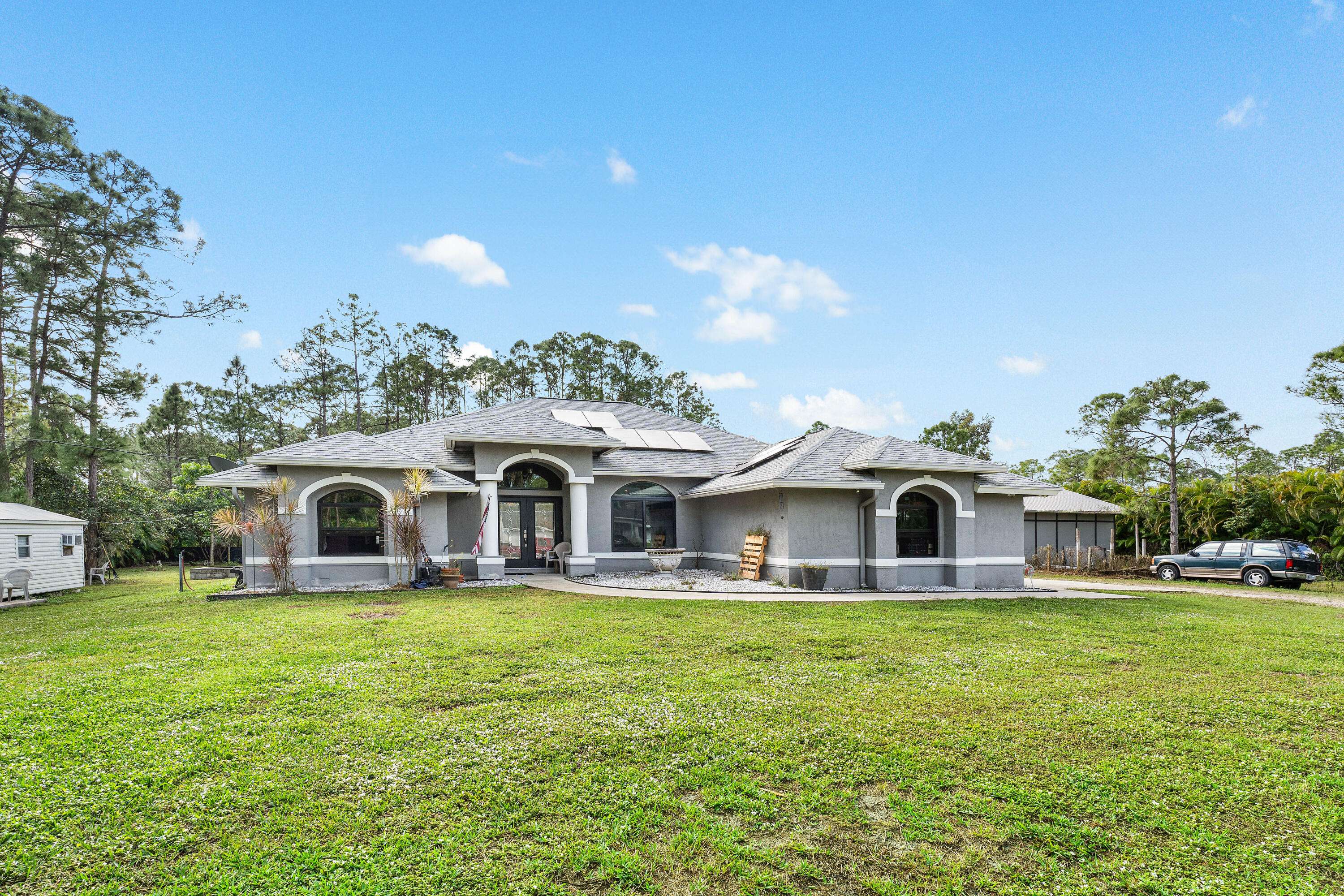17068 N 84th CT Loxahatchee, FL 33470
4 Beds
3 Baths
2,250 SqFt
UPDATED:
Key Details
Property Type Single Family Home
Sub Type Single Family Detached
Listing Status Active
Purchase Type For Sale
Square Footage 2,250 sqft
Price per Sqft $353
Subdivision Acreage
MLS Listing ID RX-11048907
Style Ranch
Bedrooms 4
Full Baths 3
Construction Status Resale
HOA Y/N No
Min Days of Lease 1
Leases Per Year 365
Year Built 1998
Annual Tax Amount $6,950
Tax Year 2024
Lot Size 1.150 Acres
Property Sub-Type Single Family Detached
Property Description
Location
State FL
County Palm Beach
Area 5590
Zoning AR
Rooms
Other Rooms Cottage, Den/Office, Family, Laundry-Inside, Storage, Studio Bedroom, Util-Garage, Workshop
Master Bath Dual Sinks, Mstr Bdrm - Ground, Mstr Bdrm - Sitting, Separate Shower, Separate Tub, Whirlpool Spa
Interior
Interior Features Ctdrl/Vault Ceilings, Entry Lvl Lvng Area, Foyer, French Door, Kitchen Island, Pantry, Roman Tub, Split Bedroom, Walk-in Closet
Heating Central, Electric
Cooling Ceiling Fan, Central, Electric
Flooring Ceramic Tile, Wood Floor
Furnishings Unfurnished
Exterior
Exterior Feature Auto Sprinkler, Covered Patio, Extra Building, Fence, Room for Pool, Shed, Solar Panels, Utility Barn, Well Sprinkler, Zoned Sprinkler
Parking Features 2+ Spaces, Garage - Attached, Garage - Building, Garage - Detached, Guest, Open, RV/Boat
Garage Spaces 3.0
Pool Above Ground, Fiberglass, Heated, Spa
Utilities Available Septic, Well Water
Amenities Available None
Waterfront Description None
View Other
Roof Type Comp Shingle
Exposure North
Private Pool Yes
Building
Lot Description 1 to < 2 Acres, Dirt Road
Story 1.00
Foundation CBS
Construction Status Resale
Schools
Elementary Schools Frontier Elementary School
Middle Schools Osceola Creek Middle School
High Schools Seminole Ridge Community High School
Others
Pets Allowed Yes
Senior Community No Hopa
Restrictions None
Security Features Burglar Alarm,Motion Detector,Security Light,Security Sys-Owned,TV Camera
Acceptable Financing Conventional, FHA, VA
Horse Property No
Membership Fee Required No
Listing Terms Conventional, FHA, VA
Financing Conventional,FHA,VA
Pets Allowed Horses Allowed, No Restrictions
Virtual Tour https://www.propertypanorama.com/17068-84th-Court-Loxahatchee-FL-33470/unbranded





