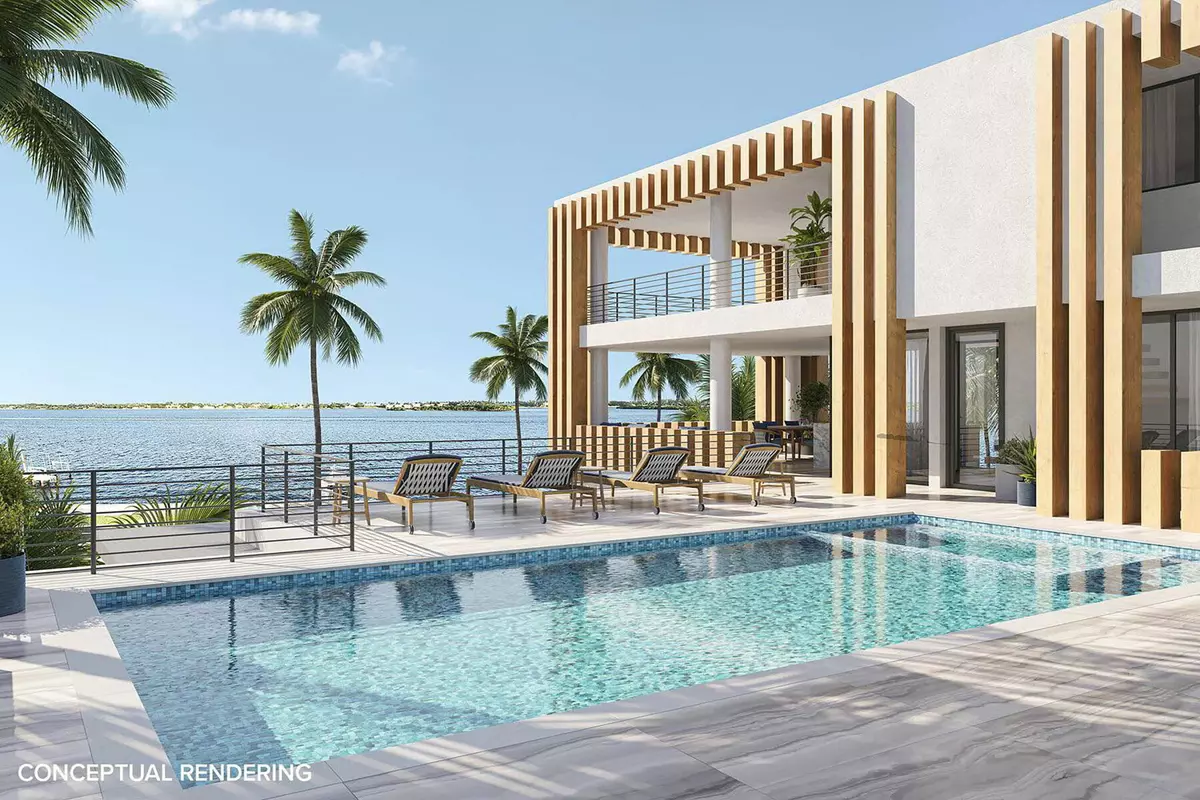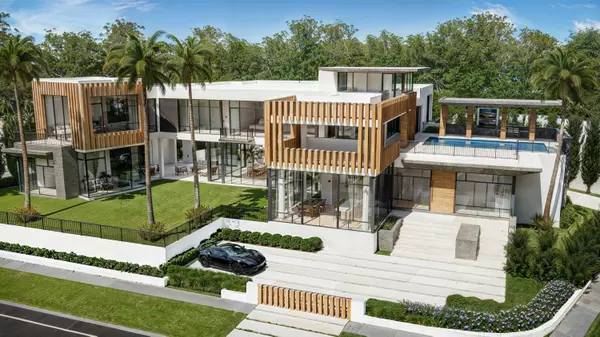6315 S Flagler DR West Palm Beach, FL 33405
7 Beds
9.2 Baths
11,228 SqFt
UPDATED:
01/16/2025 03:55 PM
Key Details
Property Type Single Family Home
Sub Type Single Family Detached
Listing Status Active
Purchase Type For Sale
Square Footage 11,228 sqft
Price per Sqft $3,201
Subdivision Beach Shores
MLS Listing ID RX-11045024
Style < 4 Floors,Contemporary
Bedrooms 7
Full Baths 9
Half Baths 2
Construction Status Under Construction
HOA Y/N No
Year Built 2024
Annual Tax Amount $114,357
Tax Year 2023
Lot Size 0.417 Acres
Property Description
Location
State FL
County Palm Beach
Area 5440
Zoning SF7(ci
Rooms
Other Rooms Convertible Bedroom, Den/Office, Great, Laundry-Inside, Laundry-Util/Closet, Maid/In-Law, Media, Sauna
Master Bath 2 Master Baths, Bidet, Dual Sinks, Mstr Bdrm - Sitting, Mstr Bdrm - Upstairs, Separate Shower, Separate Tub
Interior
Interior Features Bar, Built-in Shelves, Closet Cabinets, Custom Mirror, Decorative Fireplace, Elevator, Entry Lvl Lvng Area, Fireplace(s), Foyer, Kitchen Island, Laundry Tub, Pantry, Second/Third Floor Concrete, Volume Ceiling, Walk-in Closet, Wet Bar
Heating Central, Electric, Zoned
Cooling Central, Electric, Zoned
Flooring Concrete, Tile
Furnishings Furnished
Exterior
Exterior Feature Built-in Grill, Covered Balcony, Covered Patio, Custom Lighting, Fence, Open Balcony, Open Patio, Screened Patio, Summer Kitchen, Zoned Sprinkler
Parking Features 2+ Spaces, Driveway, Garage - Attached, Under Building
Garage Spaces 4.0
Pool Above Ground, Auto Chlorinator, Equipment Included, Gunite, Heated, Salt Chlorination, Spa
Community Features Survey, Title Insurance
Utilities Available Cable, Electric, Gas Natural, Public Sewer, Public Water, Water Available
Amenities Available None
Waterfront Description Intracoastal,Ocean Access,Seawall
Water Access Desc Electric Available,Exclusive Use,Private Dock,Up to 70 Ft Boat,Wake Zone
View Intracoastal, Ocean
Roof Type Other
Present Use Survey,Title Insurance
Exposure East
Private Pool Yes
Building
Lot Description 1/4 to 1/2 Acre
Story 3.00
Unit Features Corner,Multi-Level
Foundation Block, Concrete, Stucco
Construction Status Under Construction
Schools
Elementary Schools South Olive Elementary School
Middle Schools Conniston Middle School
High Schools Forest Hill Community High School
Others
Pets Allowed Yes
Senior Community No Hopa
Restrictions None
Security Features Burglar Alarm,Motion Detector,Security Light,Security Sys-Owned,TV Camera,Wall
Acceptable Financing Cash
Horse Property No
Membership Fee Required No
Listing Terms Cash
Financing Cash





