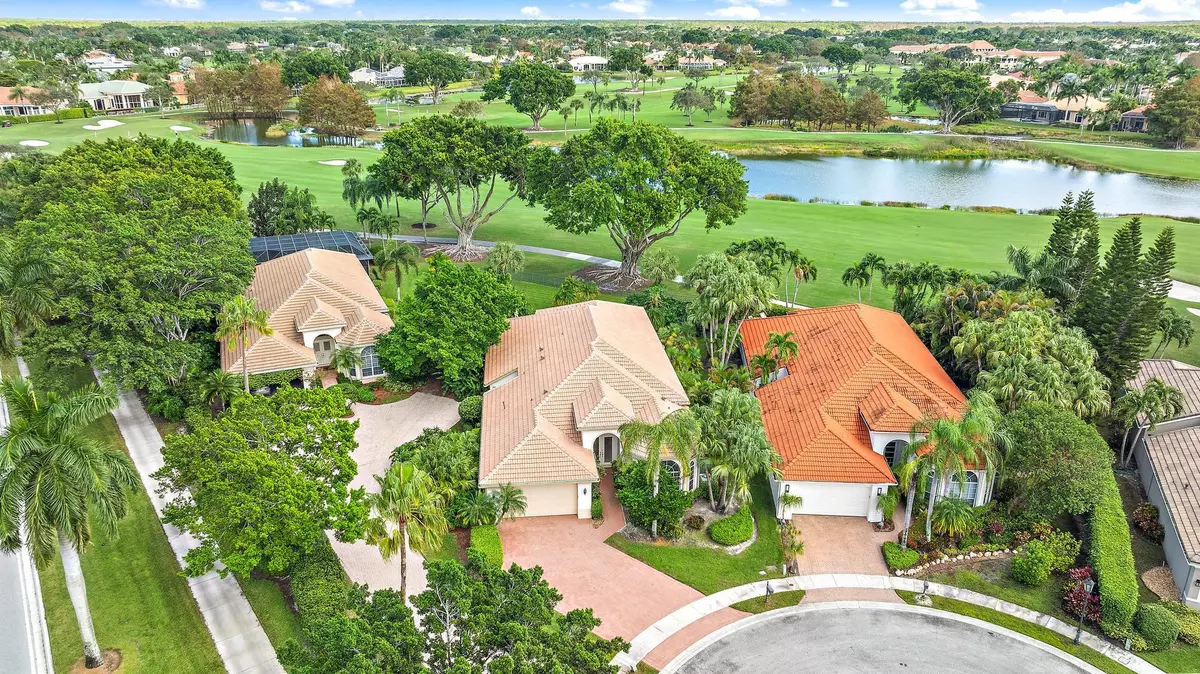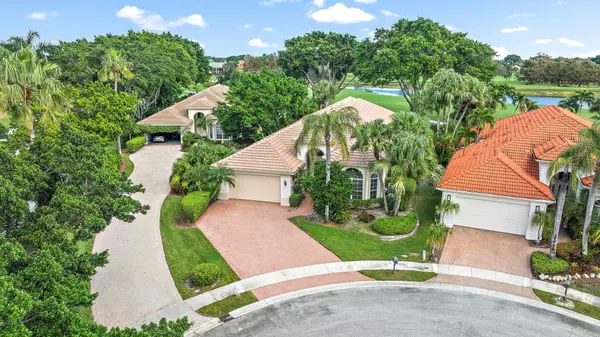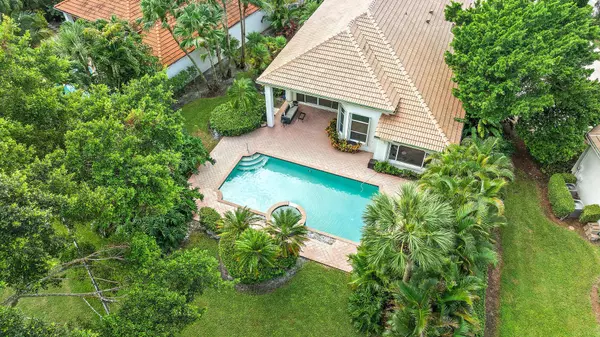
8092 Sandhill CT West Palm Beach, FL 33412
3 Beds
3 Baths
3,093 SqFt
UPDATED:
11/16/2024 09:06 PM
Key Details
Property Type Single Family Home
Sub Type Single Family Detached
Listing Status Active
Purchase Type For Sale
Square Footage 3,093 sqft
Price per Sqft $400
Subdivision Ibis Golf And Country Club - Sandhill Trace
MLS Listing ID RX-11037695
Style Mediterranean
Bedrooms 3
Full Baths 3
Construction Status Resale
Membership Fee $100,000
HOA Fees $683/mo
HOA Y/N Yes
Year Built 1997
Annual Tax Amount $8,059
Tax Year 2023
Lot Size 0.294 Acres
Property Description
Location
State FL
County Palm Beach
Community Ibis - Sandhill Trace
Area 5540
Zoning RPD(ci
Rooms
Other Rooms Den/Office, Great, Laundry-Util/Closet
Master Bath Bidet, Dual Sinks, Mstr Bdrm - Sitting, Separate Shower, Separate Tub
Interior
Interior Features Bar, Foyer, Pantry, Pull Down Stairs, Roman Tub, Split Bedroom, Volume Ceiling, Walk-in Closet, Wet Bar
Heating Central, Electric
Cooling Ceiling Fan, Central, Electric
Flooring Carpet, Marble
Furnishings Unfurnished
Exterior
Exterior Feature Covered Patio, Manual Sprinkler, Screened Patio
Garage 2+ Spaces, Driveway, Garage - Attached
Garage Spaces 2.5
Pool Heated, Inground, Screened, Spa
Community Features Title Insurance, Gated Community
Utilities Available Cable, Gas Natural, Public Sewer, Public Water, Underground
Amenities Available Sidewalks
Waterfront No
Waterfront Description None
View Golf
Roof Type S-Tile
Present Use Title Insurance
Exposure Southwest
Private Pool Yes
Building
Lot Description 1/4 to 1/2 Acre, Cul-De-Sac, Golf Front, Private Road, Sidewalks, Zero Lot
Story 1.00
Unit Features On Golf Course
Foundation CBS
Construction Status Resale
Others
Pets Allowed Yes
HOA Fee Include Common Areas,Lawn Care,Maintenance-Exterior,Other,Pest Control
Senior Community No Hopa
Restrictions No Lease 1st Year
Security Features Gate - Manned,Security Patrol,Security Sys-Owned
Acceptable Financing Cash, Conventional
Membership Fee Required Yes
Listing Terms Cash, Conventional
Financing Cash,Conventional
Pets Description Number Limit






