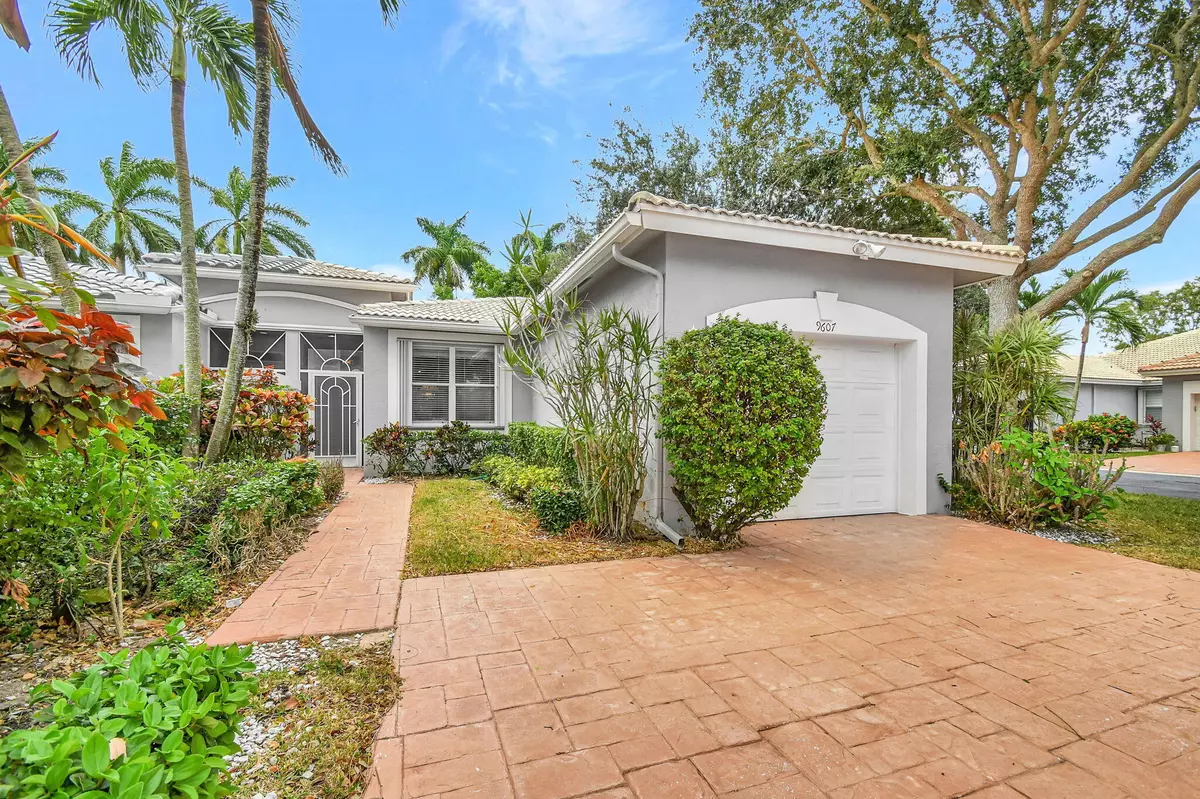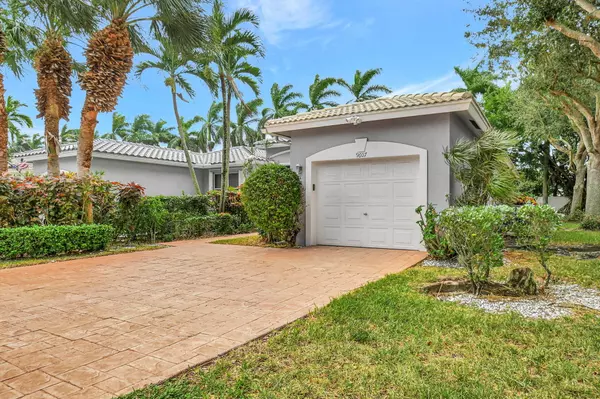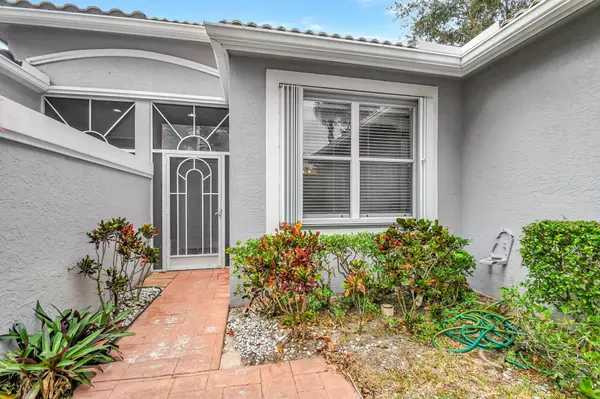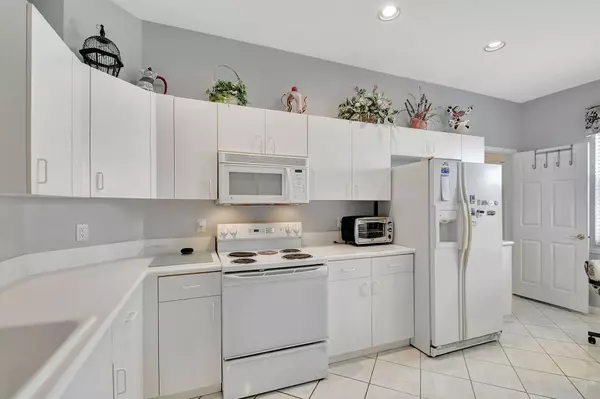
9607 N Crescent View DR Boynton Beach, FL 33437
3 Beds
2 Baths
1,440 SqFt
UPDATED:
11/18/2024 02:27 PM
Key Details
Property Type Single Family Home
Sub Type Villa
Listing Status Active Under Contract
Purchase Type For Sale
Square Footage 1,440 sqft
Price per Sqft $201
Subdivision Palm Isles West
MLS Listing ID RX-11035736
Bedrooms 3
Full Baths 2
Construction Status Resale
HOA Fees $604/mo
HOA Y/N Yes
Year Built 1998
Annual Tax Amount $4,575
Tax Year 2024
Lot Size 6,856 Sqft
Property Description
Location
State FL
County Palm Beach
Area 4600
Zoning RTU
Rooms
Other Rooms Family, Laundry-Inside
Master Bath Separate Shower
Interior
Interior Features Pantry, Split Bedroom, Walk-in Closet
Heating Other
Cooling Ceiling Fan, Central
Flooring Tile
Furnishings Furniture Negotiable
Exterior
Exterior Feature Auto Sprinkler, Screened Patio, Shutters
Garage Garage - Attached, Vehicle Restrictions
Garage Spaces 1.0
Community Features Sold As-Is, Gated Community
Utilities Available Cable, Electric, Public Sewer, Public Water
Amenities Available Pool, Sidewalks
Waterfront No
Waterfront Description None
View Garden
Roof Type S-Tile
Present Use Sold As-Is
Exposure East
Private Pool No
Building
Lot Description < 1/4 Acre
Story 1.00
Unit Features Corner
Foundation CBS
Construction Status Resale
Others
Pets Allowed Restricted
HOA Fee Include Cable,Common Areas,Lawn Care,Maintenance-Exterior,Management Fees,Manager,Pest Control,Security,Trash Removal
Senior Community Unverified
Restrictions Buyer Approval,Commercial Vehicles Prohibited
Security Features Gate - Unmanned
Acceptable Financing Cash, Conventional
Membership Fee Required No
Listing Terms Cash, Conventional
Financing Cash,Conventional






