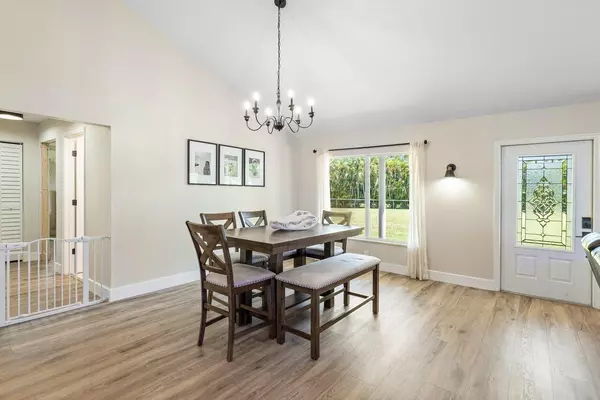
5920 SE Ault AVE Stuart, FL 34997
4 Beds
2.2 Baths
2,660 SqFt
UPDATED:
11/14/2024 03:09 PM
Key Details
Property Type Single Family Home
Sub Type Single Family Detached
Listing Status Active
Purchase Type For Sale
Square Footage 2,660 sqft
Price per Sqft $449
Subdivision Lawn Lake
MLS Listing ID RX-11033568
Style Other Arch
Bedrooms 4
Full Baths 2
Half Baths 2
Construction Status Resale
HOA Y/N No
Year Built 1990
Annual Tax Amount $12,863
Tax Year 2024
Lot Size 2.260 Acres
Property Description
Location
State FL
County Martin
Area 7 - Stuart - South Of Indian St
Zoning A-1A
Rooms
Other Rooms Den/Office, Family, Garage Apartment, Recreation, Storage, Util-Garage, Workshop
Master Bath 2 Master Suites, Combo Tub/Shower, Mstr Bdrm - Ground, Mstr Bdrm - Upstairs, Separate Tub
Interior
Interior Features Built-in Shelves, Ctdrl/Vault Ceilings, Entry Lvl Lvng Area, Kitchen Island, Pantry, Upstairs Living Area, Walk-in Closet
Heating Central
Cooling Central
Flooring Carpet, Tile, Vinyl Floor
Furnishings Unfurnished
Exterior
Exterior Feature Auto Sprinkler, Awnings, Covered Patio, Extra Building, Screened Patio, Shed, Utility Barn
Garage 2+ Spaces, Carport - Detached, Covered, Driveway, Garage - Attached, Garage - Building, RV/Boat
Garage Spaces 4.0
Pool Equipment Included, Heated, Inground, Screened
Utilities Available Cable, Electric, Public Water, Septic
Amenities Available Bike Storage, Extra Storage, Horse Trails, Pool, Workshop
Waterfront Yes
Waterfront Description Pond
Water Access Desc Electric Available,Private Dock
View Garden, Pond
Roof Type Metal
Handicap Access Handicap Access, Wheelchair Accessible
Exposure Northeast
Private Pool Yes
Building
Lot Description 2 to < 3 Acres, Paved Road, Public Road, Treed Lot
Story 2.00
Foundation Frame, Stucco
Construction Status Resale
Schools
Elementary Schools Pinewood Elementary School
Middle Schools Dr. David L. Anderson Middle School
High Schools Martin County High Mavericks High Of Central Browa
Others
Pets Allowed Yes
Senior Community No Hopa
Restrictions None
Security Features Gate - Unmanned
Acceptable Financing Cash, Conventional, FHA, VA
Membership Fee Required No
Listing Terms Cash, Conventional, FHA, VA
Financing Cash,Conventional,FHA,VA
Pets Description No Restrictions






