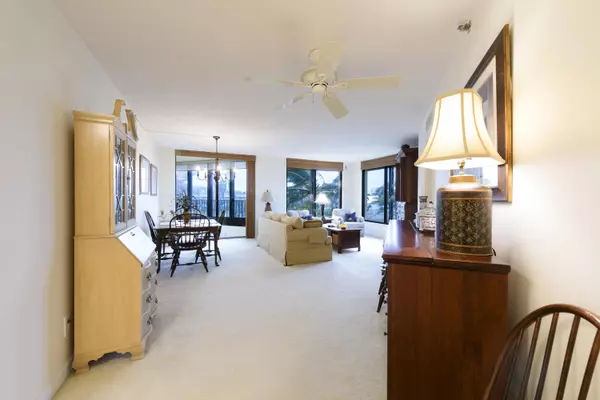
2400 S Ocean DR 8133 Fort Pierce, FL 34950
2 Beds
2 Baths
1,517 SqFt
UPDATED:
10/28/2024 12:40 PM
Key Details
Property Type Condo
Sub Type Condo/Coop
Listing Status Active
Purchase Type For Sale
Square Footage 1,517 sqft
Price per Sqft $342
Subdivision Ocean Village
MLS Listing ID RX-11030459
Style 4+ Floors
Bedrooms 2
Full Baths 2
Construction Status Resale
HOA Fees $1,054/mo
HOA Y/N Yes
Min Days of Lease 30
Year Built 1981
Annual Tax Amount $9,337
Tax Year 2023
Property Description
Location
State FL
County St. Lucie
Community Ocean Village
Area 7010
Zoning residential
Rooms
Other Rooms Atrium, Family, Laundry-Inside, Laundry-Util/Closet, Storage
Master Bath 2 Master Baths, 2 Master Suites
Interior
Interior Features Built-in Shelves, Elevator, Fire Sprinkler, Split Bedroom, Walk-in Closet, Wet Bar
Heating Central, Electric
Cooling Central, Central Individual, Electric
Flooring Carpet, Ceramic Tile
Furnishings Furnished,Turnkey
Exterior
Exterior Feature Auto Sprinkler, Outdoor Shower, Tennis Court, Zoned Sprinkler
Garage 2+ Spaces, Assigned, Garage - Detached, Guest, Vehicle Restrictions
Garage Spaces 1.0
Community Features Gated Community
Utilities Available Cable, Electric, Public Sewer, Public Water
Amenities Available Basketball, Bike - Jog, Bike Storage, Bocce Ball, Business Center, Cafe/Restaurant, Clubhouse, Community Room, Elevator, Extra Storage, Fitness Center, Golf Course, Pickleball, Pool, Shuffleboard, Tennis, Trash Chute
Waterfront Yes
Waterfront Description Directly on Sand,Intracoastal
View Golf, Intracoastal, Ocean
Roof Type Tar/Gravel
Handicap Access Emergency Intercom, Wide Hallways
Exposure South
Private Pool No
Building
Lot Description East of US-1, Golf Front
Story 15.00
Unit Features Corner,Interior Hallway,Lobby,On Golf Course
Foundation Concrete
Unit Floor 3
Construction Status Resale
Others
Pets Allowed Restricted
HOA Fee Include Cable,Common Areas,Elevator,Insurance-Bldg,Janitor,Lawn Care,Maintenance-Exterior,Management Fees,Manager,Parking,Pest Control,Security,Sewer,Trash Removal,Water
Senior Community No Hopa
Restrictions Buyer Approval,Commercial Vehicles Prohibited,Interview Required,Lease OK w/Restrict,Maximum # Vehicles,No Motorcycle,No RV,Tenant Approval
Security Features Entry Card,Entry Phone,Gate - Manned,Lobby,Security Patrol,TV Camera
Acceptable Financing Cash, Conventional
Membership Fee Required No
Listing Terms Cash, Conventional
Financing Cash,Conventional
Pets Description No Aggressive Breeds, Number Limit, Size Limit






