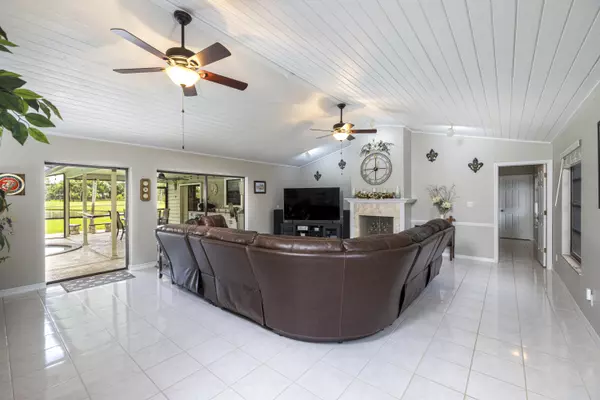3480 SW Centre CT Palm City, FL 34990
5 Beds
4 Baths
3,494 SqFt
UPDATED:
01/12/2025 06:14 PM
Key Details
Property Type Single Family Home
Sub Type Single Family Detached
Listing Status Active
Purchase Type For Sale
Square Footage 3,494 sqft
Price per Sqft $279
Subdivision Crane Creek Racquet Club
MLS Listing ID RX-11023058
Bedrooms 5
Full Baths 4
Construction Status Resale
HOA Fees $223/mo
HOA Y/N Yes
Year Built 1982
Annual Tax Amount $5,704
Tax Year 2023
Lot Size 1.375 Acres
Property Description
Location
State FL
County Martin
Community Crane Creek At Martin Downs
Area 9 - Palm City
Zoning 0100 Single Fam
Rooms
Other Rooms Cabana Bath, Den/Office, Family, Great, Laundry-Inside, Maid/In-Law, Storage
Master Bath 2 Master Baths, 2 Master Suites, Dual Sinks, Mstr Bdrm - Ground, Separate Shower, Separate Tub, Spa Tub & Shower
Interior
Interior Features Ctdrl/Vault Ceilings, Fireplace(s), Kitchen Island, Pantry, Split Bedroom, Volume Ceiling, Walk-in Closet
Heating Central, Electric
Cooling Central, Electric
Flooring Laminate, Tile, Vinyl Floor, Wood Floor
Furnishings Furniture Negotiable
Exterior
Exterior Feature Covered Patio, Fence, Screen Porch, Screened Patio
Parking Features 2+ Spaces, Drive - Circular, Driveway, Garage - Attached
Garage Spaces 2.5
Pool Inground, Screened
Community Features Gated Community
Utilities Available Cable, Electric, Septic, Water Available, Well Water
Amenities Available Basketball, Clubhouse, Golf Course, Park, Pickleball, Playground, Pool, Tennis
Waterfront Description Lake
View Lake
Roof Type Comp Shingle
Exposure Northwest
Private Pool Yes
Building
Lot Description 1 to < 2 Acres, Cul-De-Sac, Treed Lot
Story 1.00
Foundation Frame
Construction Status Resale
Others
Pets Allowed Yes
HOA Fee Include Cable,Common Areas,Reserve Funds
Senior Community No Hopa
Restrictions Buyer Approval,Tenant Approval
Security Features Gate - Manned,Security Patrol
Acceptable Financing Cash, Conventional
Horse Property No
Membership Fee Required No
Listing Terms Cash, Conventional
Financing Cash,Conventional





