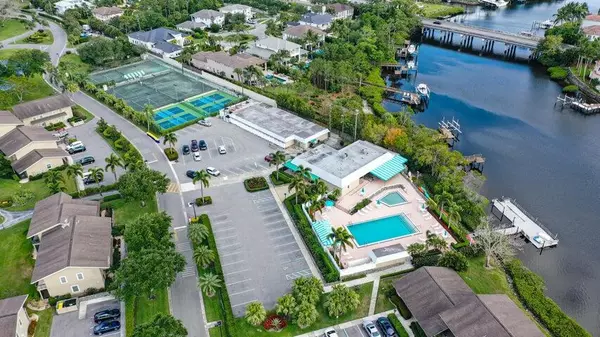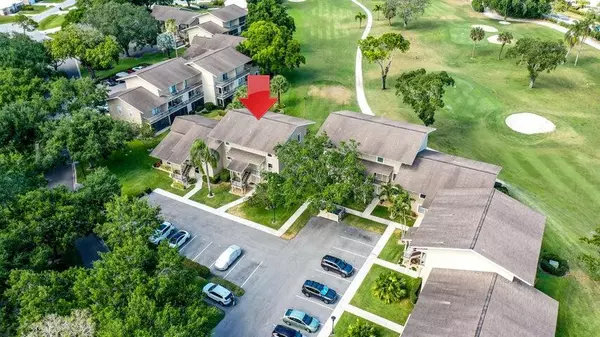
18460 SE Wood Haven LN D Jupiter, FL 33469
3 Beds
2 Baths
1,625 SqFt
UPDATED:
11/13/2024 10:54 AM
Key Details
Property Type Condo
Sub Type Condo/Coop
Listing Status Active
Purchase Type For Sale
Square Footage 1,625 sqft
Price per Sqft $212
Subdivision Riverbend Condo
MLS Listing ID RX-11022743
Style < 4 Floors,A-Frame,Townhouse
Bedrooms 3
Full Baths 2
Construction Status Resale
HOA Fees $1,075/mo
HOA Y/N Yes
Min Days of Lease 90
Leases Per Year 1
Year Built 1975
Annual Tax Amount $1,051
Tax Year 2023
Property Description
Location
State FL
County Martin
Community Riverbend Country Club
Area 5060
Zoning Residential
Rooms
Other Rooms Laundry-Inside, Laundry-Util/Closet, Storage, Studio Bedroom
Master Bath Mstr Bdrm - Ground
Interior
Interior Features Built-in Shelves, Closet Cabinets, Entry Lvl Lvng Area, Roman Tub, Stack Bedrooms, Walk-in Closet
Heating Central
Cooling Ceiling Fan, Central, Paddle Fans
Flooring Tile
Furnishings Furniture Negotiable,Partially Furnished
Exterior
Exterior Feature Covered Patio, Screened Patio
Garage Assigned, Vehicle Restrictions
Community Features Sold As-Is, Gated Community
Utilities Available Cable, Electric, Public Sewer, Public Water, Water Available
Amenities Available Clubhouse, Community Room, Fitness Trail, Game Room, Golf Course, Internet Included, Library, Manager on Site, Park, Pickleball, Picnic Area, Pool, Putting Green, Street Lights, Tennis
Waterfront No
Waterfront Description None
Water Access Desc Common Dock,Yacht Club
View Garden, Golf
Roof Type Comp Shingle,Flat Tile,Manufactured,Wood Truss/Raft
Present Use Sold As-Is
Exposure Northeast
Private Pool No
Building
Lot Description Paved Road, Sidewalks
Story 1.00
Unit Features Corner,Interior Hallway
Foundation Frame
Unit Floor 1
Construction Status Resale
Schools
Elementary Schools Hobe Sound Elementary School
Middle Schools Murray Middle School
High Schools South Fork High School
Others
Pets Allowed Restricted
HOA Fee Include Cable,Common Areas,Common R.E. Tax,Impact Fee,Janitor,Lawn Care,Legal/Accounting,Maintenance-Exterior,Management Fees,Manager,Parking,Pest Control,Pool Service,Recrtnal Facility,Reserve Funds,Roof Maintenance,Security,Sewer,Trash Removal,Water
Senior Community No Hopa
Restrictions Buyer Approval,Commercial Vehicles Prohibited,Lease OK w/Restrict,No Corporate Buyers,No Motorcycle,No RV,No Truck,Tenant Approval
Security Features Gate - Manned,Private Guard,Security Patrol,Wall
Acceptable Financing Cash, Conventional
Membership Fee Required No
Listing Terms Cash, Conventional
Financing Cash,Conventional






