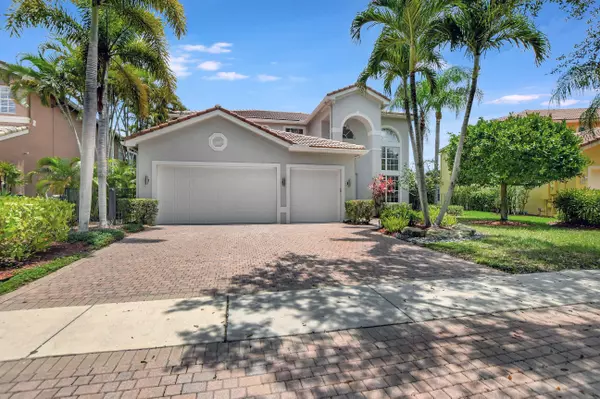
9859 Savona Winds DR Delray Beach, FL 33446
4 Beds
3.1 Baths
3,719 SqFt
UPDATED:
11/21/2024 07:58 PM
Key Details
Property Type Single Family Home
Sub Type Single Family Detached
Listing Status Active
Purchase Type For Sale
Square Footage 3,719 sqft
Price per Sqft $383
Subdivision Saturnia Isles 4
MLS Listing ID RX-11018165
Bedrooms 4
Full Baths 3
Half Baths 1
Construction Status Resale
HOA Fees $365/mo
HOA Y/N Yes
Year Built 2003
Annual Tax Amount $17,981
Tax Year 2023
Lot Size 9,910 Sqft
Property Description
Location
State FL
County Palm Beach
Community Saturnia Isles
Area 4740
Zoning AGR-PU
Rooms
Other Rooms Family, Loft
Master Bath Dual Sinks, Mstr Bdrm - Ground, Mstr Bdrm - Sitting, Separate Shower
Interior
Interior Features Ctdrl/Vault Ceilings, Entry Lvl Lvng Area, Kitchen Island, Pantry, Split Bedroom, Upstairs Living Area, Volume Ceiling, Walk-in Closet
Heating Central, Electric
Cooling Central, Electric
Flooring Ceramic Tile, Wood Floor
Furnishings Unfurnished
Exterior
Exterior Feature Auto Sprinkler, Fence, Open Patio, Zoned Sprinkler
Garage Garage - Attached
Garage Spaces 3.0
Community Features Sold As-Is, Gated Community
Utilities Available Cable, Electric, Public Sewer, Public Water
Amenities Available Basketball, Bike - Jog, Clubhouse, Community Room, Fitness Center, Manager on Site, Playground, Pool, Sidewalks, Spa-Hot Tub, Street Lights, Tennis
Waterfront Yes
Waterfront Description Lake
View Lake
Roof Type S-Tile
Present Use Sold As-Is
Exposure South
Private Pool Yes
Building
Lot Description < 1/4 Acre
Story 2.00
Foundation CBS
Construction Status Resale
Schools
Elementary Schools Sunrise Park Elementary School
Middle Schools Eagles Landing Middle School
High Schools Olympic Heights Community High
Others
Pets Allowed Yes
Senior Community No Hopa
Restrictions Buyer Approval
Security Features Gate - Manned,Security Sys-Owned
Acceptable Financing Cash, Conventional
Membership Fee Required No
Listing Terms Cash, Conventional
Financing Cash,Conventional






