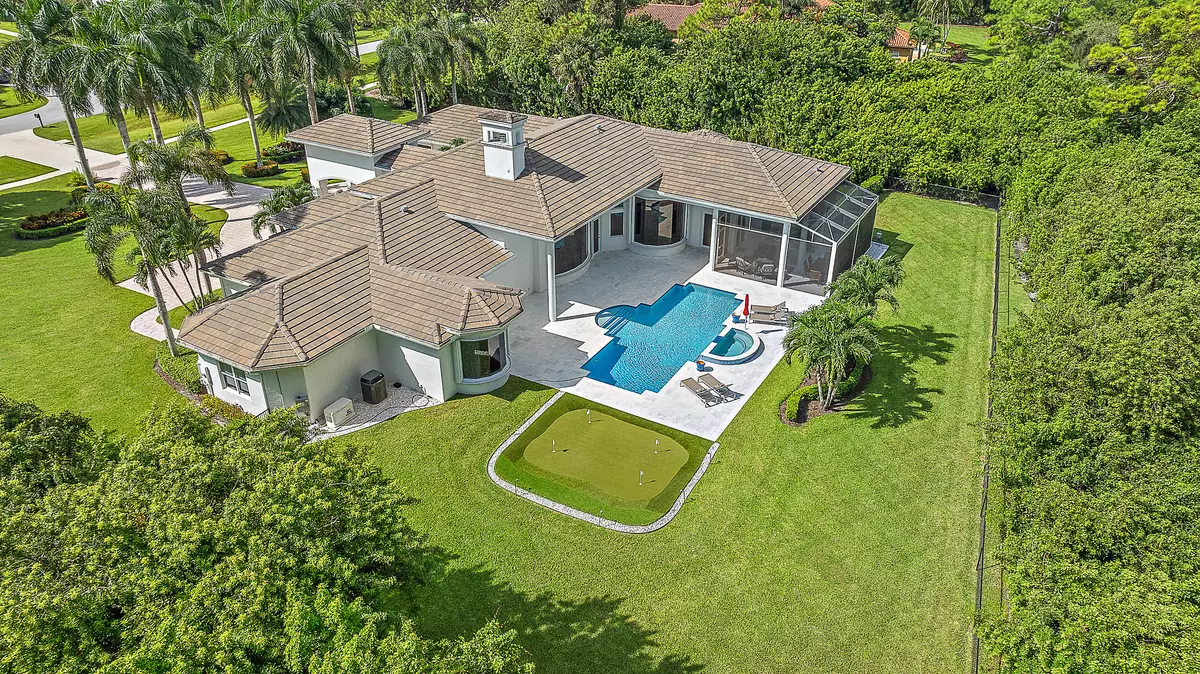8245 SE Country Estates WAY Jupiter, FL 33458
5 Beds
4.1 Baths
5,143 SqFt
UPDATED:
11/06/2024 01:26 PM
Key Details
Property Type Single Family Home
Sub Type Single Family Detached
Listing Status Active Under Contract
Purchase Type For Sale
Square Footage 5,143 sqft
Price per Sqft $631
Subdivision Island Country Estates
MLS Listing ID RX-11017172
Style < 4 Floors,Contemporary,European
Bedrooms 5
Full Baths 4
Half Baths 1
Construction Status Resale
HOA Fees $216/mo
HOA Y/N Yes
Year Built 2000
Annual Tax Amount $22,203
Tax Year 2023
Lot Size 1.991 Acres
Property Description
Location
State FL
County Martin
Community Island Country Estates
Area 5070
Zoning RES
Rooms
Other Rooms Cabana Bath, Convertible Bedroom, Den/Office, Family, Great, Laundry-Inside, Maid/In-Law, Storage
Master Bath 2 Master Suites, Dual Sinks, Mstr Bdrm - Ground, Mstr Bdrm - Sitting, Separate Shower, Separate Tub
Interior
Interior Features Built-in Shelves, Closet Cabinets, Ctdrl/Vault Ceilings, Custom Mirror, Entry Lvl Lvng Area, Fireplace(s), Foyer, French Door, Kitchen Island, Laundry Tub, Pantry, Roman Tub, Split Bedroom, Volume Ceiling, Walk-in Closet
Heating Central, Zoned
Cooling Ceiling Fan, Central, Zoned
Flooring Marble, Tile, Wood Floor
Furnishings Unfurnished
Exterior
Exterior Feature Auto Sprinkler, Built-in Grill, Cabana, Fruit Tree(s), Open Balcony, Open Patio, Open Porch, Room for Pool, Screened Patio, Summer Kitchen, Zoned Sprinkler
Parking Features 2+ Spaces, Carport - Attached, Covered, Drive - Circular, Drive - Decorative, Driveway, Garage - Attached, RV/Boat
Garage Spaces 3.0
Pool Heated, Inground, Spa
Community Features Sold As-Is, Gated Community
Utilities Available Cable, Electric, Gas Bottle, Public Sewer, Public Water
Amenities Available Sidewalks, Street Lights
Waterfront Description None
View Garden, Pool, Preserve
Roof Type Barrel,S-Tile
Present Use Sold As-Is
Exposure Southeast
Private Pool Yes
Building
Lot Description 1 to < 2 Acres, Paved Road, Public Road, Treed Lot, West of US-1
Story 1.00
Foundation CBS
Construction Status Resale
Schools
Elementary Schools Hobe Sound Elementary School
Middle Schools Murray Middle School
High Schools South Fork High School
Others
Pets Allowed Yes
HOA Fee Include Common Areas,Security
Senior Community No Hopa
Restrictions Lease OK w/Restrict
Security Features Burglar Alarm,Entry Phone,Gate - Unmanned
Acceptable Financing Cash, Conventional
Horse Property No
Membership Fee Required No
Listing Terms Cash, Conventional
Financing Cash,Conventional





