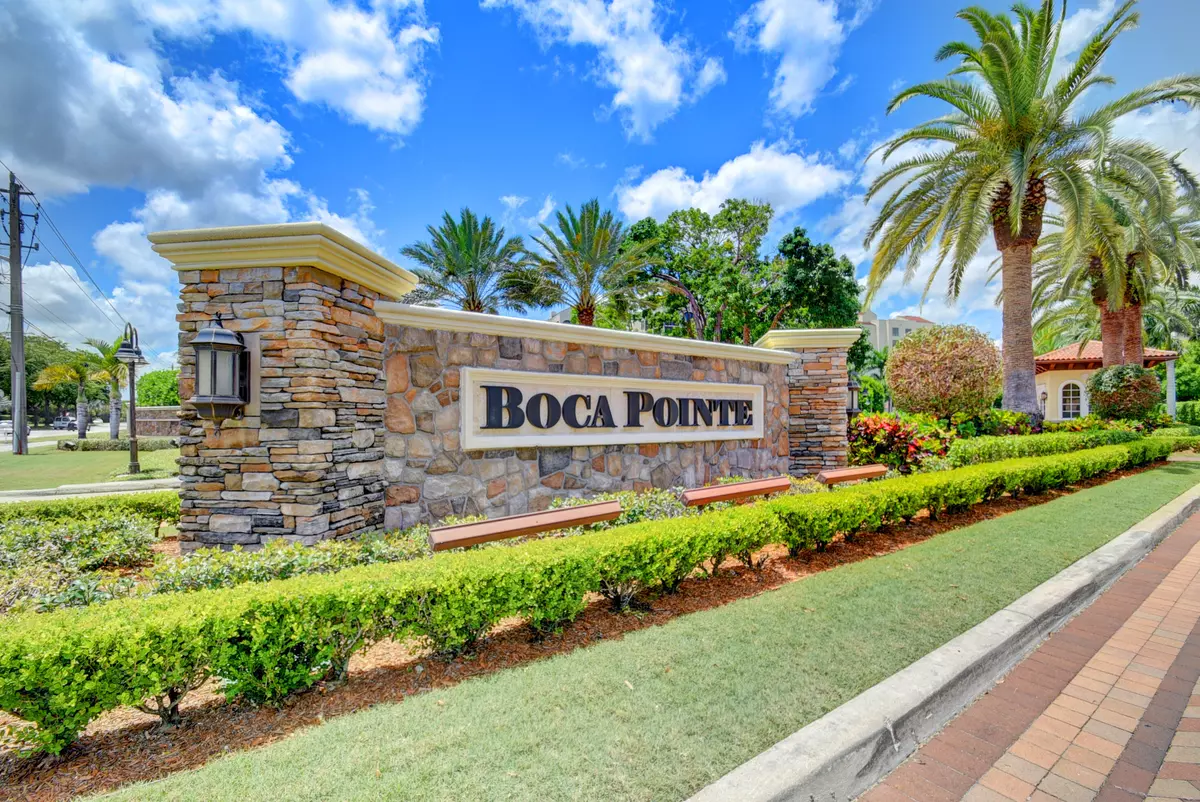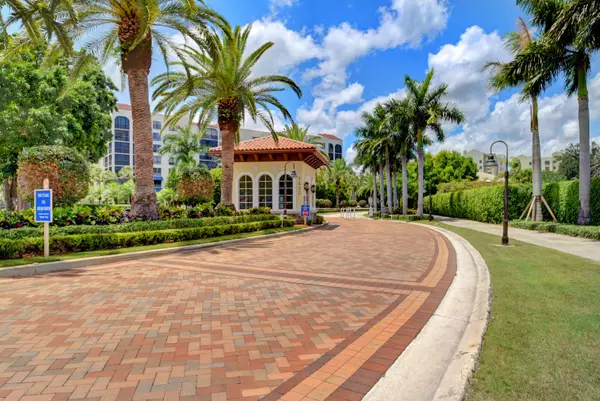7363 Panache WAY Boca Raton, FL 33433
4 Beds
2.1 Baths
2,634 SqFt
UPDATED:
12/31/2024 12:32 PM
Key Details
Property Type Single Family Home
Sub Type Single Family Detached
Listing Status Active
Purchase Type For Sale
Square Footage 2,634 sqft
Price per Sqft $337
Subdivision Panache At Boca Pointe Condo
MLS Listing ID RX-11015064
Style < 4 Floors,Traditional
Bedrooms 4
Full Baths 2
Half Baths 1
Construction Status Resale
HOA Fees $450/mo
HOA Y/N Yes
Min Days of Lease 180
Leases Per Year 1
Year Built 1992
Annual Tax Amount $9,009
Tax Year 2023
Property Description
Location
State FL
County Palm Beach
Area 4680
Zoning Res
Rooms
Other Rooms Laundry-Inside
Master Bath Mstr Bdrm - Upstairs
Interior
Interior Features Ctdrl/Vault Ceilings, Split Bedroom, Walk-in Closet
Heating Central, Electric
Cooling Central, Electric
Flooring Ceramic Tile, Vinyl Floor
Furnishings Furnished,Furniture Negotiable
Exterior
Exterior Feature Screened Patio
Parking Features Driveway, Garage - Attached
Garage Spaces 1.0
Community Features Gated Community
Utilities Available Cable, Electric, Public Sewer, Public Water
Amenities Available Clubhouse, Pool
Waterfront Description Pond
View Golf, Pond
Roof Type S-Tile
Exposure Northeast
Private Pool No
Building
Story 2.00
Unit Features Corner
Foundation CBS, Concrete
Construction Status Resale
Schools
Elementary Schools Del Prado Elementary School
Middle Schools Omni Middle School
High Schools Spanish River Community High School
Others
Pets Allowed Yes
HOA Fee Include Cable,Common Areas,Lawn Care,Other,Pool Service,Security,Trash Removal
Senior Community No Hopa
Restrictions Buyer Approval,Interview Required,Lease OK
Acceptable Financing Cash, Conventional, Will Rent
Horse Property No
Membership Fee Required No
Listing Terms Cash, Conventional, Will Rent
Financing Cash,Conventional,Will Rent
Pets Allowed No Aggressive Breeds





