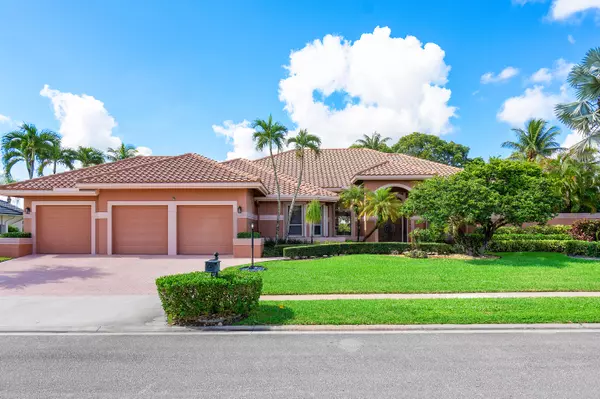
10618 Stonebridge BLVD Boca Raton, FL 33498
4 Beds
4.1 Baths
4,493 SqFt
UPDATED:
10/23/2024 02:24 PM
Key Details
Property Type Single Family Home
Sub Type Single Family Detached
Listing Status Pending
Purchase Type For Sale
Square Footage 4,493 sqft
Price per Sqft $300
Subdivision Stonebridge 2
MLS Listing ID RX-11012040
Style < 4 Floors,Ranch,Traditional
Bedrooms 4
Full Baths 4
Half Baths 1
Construction Status Resale
Membership Fee $114,000
HOA Fees $365/mo
HOA Y/N Yes
Year Built 1989
Annual Tax Amount $4,780
Tax Year 2023
Lot Size 0.364 Acres
Property Description
Location
State FL
County Palm Beach
Community Stonebridge Country Club
Area 4860
Zoning AR
Rooms
Other Rooms Attic, Cabana Bath, Den/Office, Family, Laundry-Inside, Laundry-Util/Closet, Storage, Studio Bedroom
Master Bath Bidet, Dual Sinks, Mstr Bdrm - Ground, Mstr Bdrm - Sitting, Separate Shower, Separate Tub, Whirlpool Spa
Interior
Interior Features Built-in Shelves, Closet Cabinets, Ctdrl/Vault Ceilings, Custom Mirror, Entry Lvl Lvng Area, Foyer, Kitchen Island, Laundry Tub, Pantry, Roman Tub, Sky Light(s), Split Bedroom, Volume Ceiling, Walk-in Closet
Heating Central, Electric
Cooling Ceiling Fan, Central, Electric
Flooring Carpet, Ceramic Tile, Laminate
Furnishings Furniture Negotiable,Unfurnished
Exterior
Exterior Feature Auto Sprinkler, Built-in Grill, Covered Patio, Custom Lighting, Fence, Fruit Tree(s), Open Patio, Open Porch, Screened Patio, Shutters, Zoned Sprinkler
Garage 2+ Spaces, Drive - Circular, Drive - Decorative, Driveway, Garage - Attached, Vehicle Restrictions
Garage Spaces 3.0
Pool Freeform, Inground, Spa
Community Features Sold As-Is, Gated Community
Utilities Available Cable, Electric, Lake Worth Drain Dis, Public Sewer, Public Water
Amenities Available Cafe/Restaurant, Clubhouse, Fitness Center, Game Room, Golf Course, Internet Included, Lobby, Manager on Site, Pickleball, Playground, Pool, Sauna, Shuffleboard, Sidewalks, Spa-Hot Tub, Street Lights, Tennis
Waterfront Yes
Waterfront Description Lake
View Garden, Lake, Pool, Preserve
Roof Type Barrel,S-Tile
Present Use Sold As-Is
Exposure North
Private Pool Yes
Building
Lot Description 1/4 to 1/2 Acre, Paved Road, Sidewalks, West of US-1
Story 1.00
Foundation CBS, Concrete
Construction Status Resale
Schools
Elementary Schools Sunrise Park Elementary School
Middle Schools Eagles Landing Middle School
High Schools Olympic Heights Community High
Others
Pets Allowed Restricted
HOA Fee Include Cable,Common Areas,Management Fees,Manager
Senior Community No Hopa
Restrictions Buyer Approval,Commercial Vehicles Prohibited,Interview Required,No Boat,No Lease First 2 Years,No RV,No Truck
Security Features Burglar Alarm,Gate - Manned,Private Guard,Security Patrol,Security Sys-Owned
Acceptable Financing Cash, Conventional
Membership Fee Required Yes
Listing Terms Cash, Conventional
Financing Cash,Conventional
Pets Description No Aggressive Breeds, Number Limit






