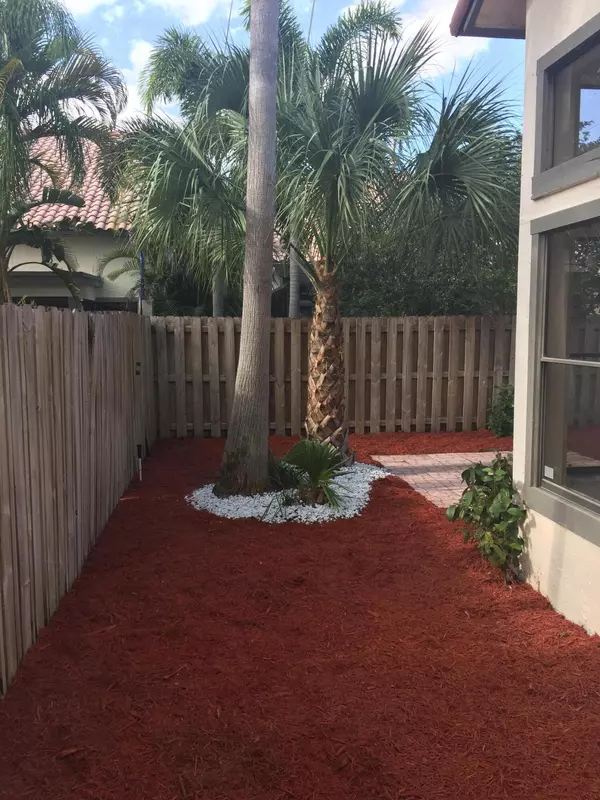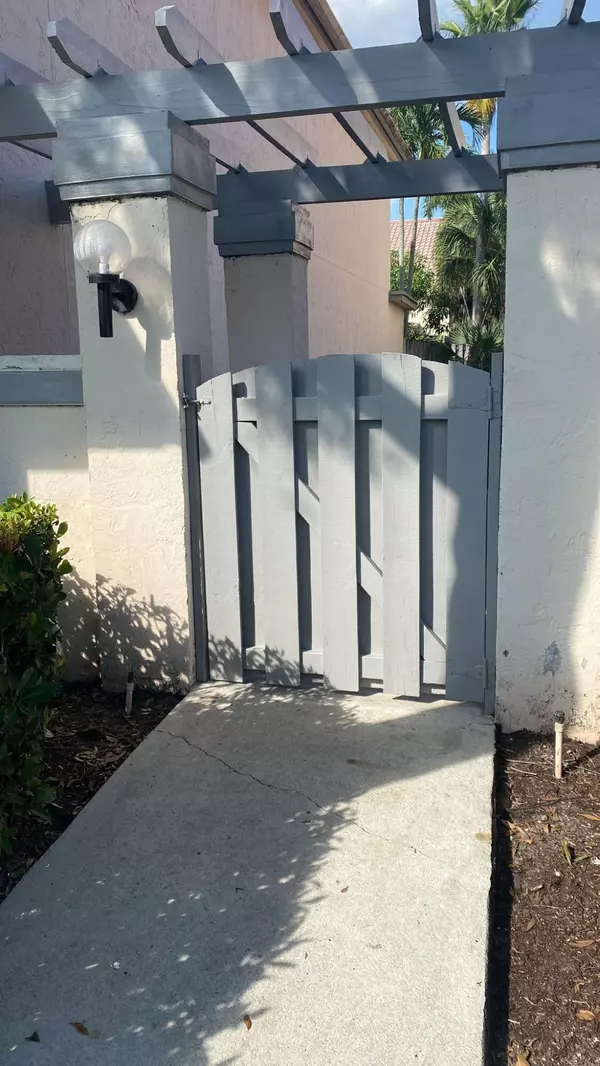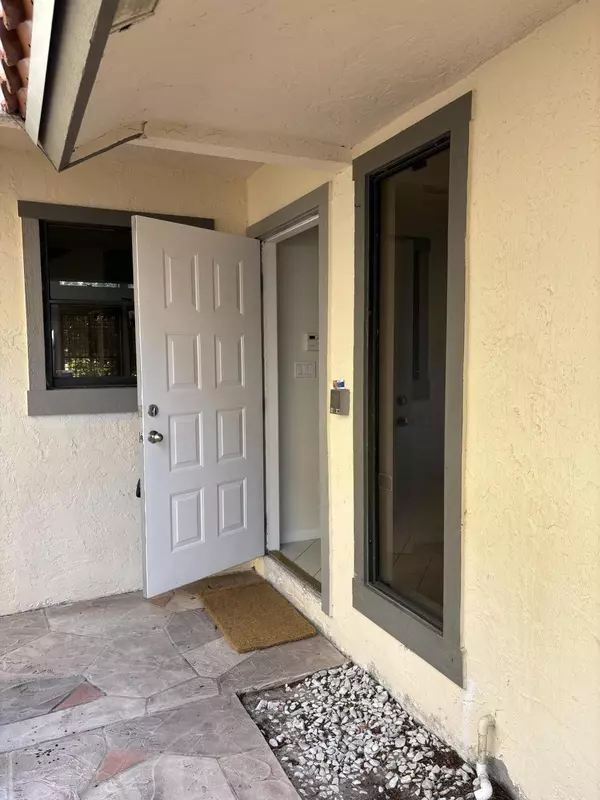5527 Ashpon CT Boca Raton, FL 33486
3 Beds
2.1 Baths
1,580 SqFt
OPEN HOUSE
Sat Jan 18, 1:00pm - 4:00pm
UPDATED:
01/13/2025 03:29 AM
Key Details
Property Type Single Family Home
Sub Type Single Family Detached
Listing Status Active
Purchase Type For Rent
Square Footage 1,580 sqft
Subdivision Wimblendon Villas
MLS Listing ID RX-11010201
Bedrooms 3
Full Baths 2
Half Baths 1
HOA Y/N No
Min Days of Lease 365
Year Built 1986
Property Description
Location
State FL
County Palm Beach
Community Wimblendon Villas
Area 4570
Rooms
Other Rooms Laundry-Inside, Storage
Master Bath Combo Tub/Shower, Dual Sinks, Mstr Bdrm - Ground, Mstr Bdrm - Sitting
Interior
Interior Features Closet Cabinets, Pantry, Sky Light(s), Volume Ceiling
Heating Central, Electric
Cooling Central
Flooring Ceramic Tile, Vinyl Floor
Furnishings Unfurnished
Exterior
Exterior Feature Auto Sprinkler, Fenced Yard, Screened Patio
Parking Features Driveway, Garage - Attached, Vehicle Restrictions
Garage Spaces 2.0
Community Features Gated Community
Amenities Available Bike - Jog, Internet Included, Pool, Sidewalks
Waterfront Description None
View Garden, Other
Exposure Southeast
Private Pool No
Building
Lot Description Interior Lot, Paved Road, Private Road, Sidewalks, West of US-1
Story 2.00
Unit Floor 2
Schools
Elementary Schools Verde Elementary School
Middle Schools Omni Middle School
High Schools Spanish River Community High School
Others
Pets Allowed Restricted
Senior Community No Hopa
Restrictions Interview Required,No Boat,No Motorcycle,No RV,No Truck,Tenant Approval
Miscellaneous Central A/C,Community Pool,Garage - 2 Car,Porch / Balcony,Security Deposit,Tenant Approval
Horse Property No





