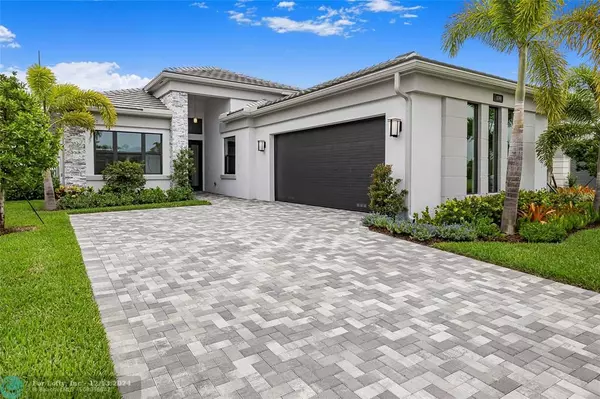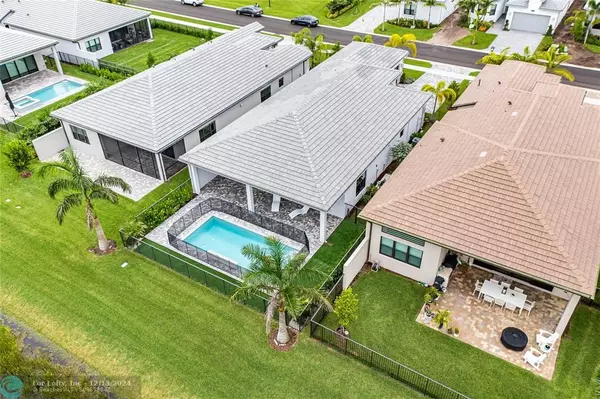11388 Virginia Pine Ct Boynton Beach, FL 33473
3 Beds
2.5 Baths
2,226 SqFt
OPEN HOUSE
Sun Jan 26, 3:00pm - 5:00pm
UPDATED:
12/13/2024 12:28 PM
Key Details
Property Type Single Family Home
Sub Type Single
Listing Status Active
Purchase Type For Sale
Square Footage 2,226 sqft
Price per Sqft $673
Subdivision Signature Collection/Seabreeze
MLS Listing ID F10452732
Style WF/Pool/No Ocean Access
Bedrooms 3
Full Baths 2
Half Baths 1
Construction Status New Construction
HOA Fees $697/mo
HOA Y/N Yes
Year Built 2023
Annual Tax Amount $10,000
Tax Year 2023
Lot Size 6,854 Sqft
Property Description
MASTER BEDROOM with walk in closets
MASTER BATHROOM with Quartz Countertops, Acrylic white cabinetry,
Spa-like Walk-in shower with bench, luxury glass enclosure, and chrome fixtures
Upgraded 2 Car GARAGE including: Tesla Wall Charger, Slat Wall
Paneling, Wall Mirror, Maximized Attic Space with floor.
Private Backyard with captivating lake views, Swimming POOL, and Premium turf.
Resort style living (9- Acre Recreation Complex, with 44000 sq ft Clubhouse)
Location
State FL
County Palm Beach County
Area Palm Beach 4730A; 4740B; 4840A; 4850B
Rooms
Bedroom Description Master Bedroom Ground Level
Other Rooms Attic, Den/Library/Office
Dining Room Breakfast Area, Dining/Living Room, Eat-In Kitchen
Interior
Interior Features First Floor Entry, Fireplace, Laundry Tub, Pantry, Pull Down Stairs, Walk-In Closets
Heating Central Heat
Cooling Central Cooling
Flooring Carpeted Floors, Tile Floors, Wood Floors
Equipment Automatic Garage Door Opener, Dishwasher, Disposal, Dryer, Electric Water Heater, Fire Alarm, Icemaker, Microwave, Natural Gas, Owned Burglar Alarm, Refrigerator, Self Cleaning Oven, Smoke Detector
Furnishings Unfurnished
Exterior
Exterior Feature Fence, High Impact Doors, Patio
Parking Features Attached
Garage Spaces 2.0
Pool Child Gate Fence, Screened
Community Features Gated Community
Waterfront Description Lake Front
Water Access Y
Water Access Desc None
View Lake
Roof Type Flat Tile Roof
Private Pool No
Building
Lot Description Less Than 1/4 Acre Lot
Foundation Brick Exterior Construction, New Construction
Sewer Municipal Sewer
Water Municipal Water
Construction Status New Construction
Others
Pets Allowed No
HOA Fee Include 697
Senior Community Verified
Restrictions Assoc Approval Required,Ok To Lease
Acceptable Financing Cash, Conventional
Membership Fee Required No
Listing Terms Cash, Conventional






