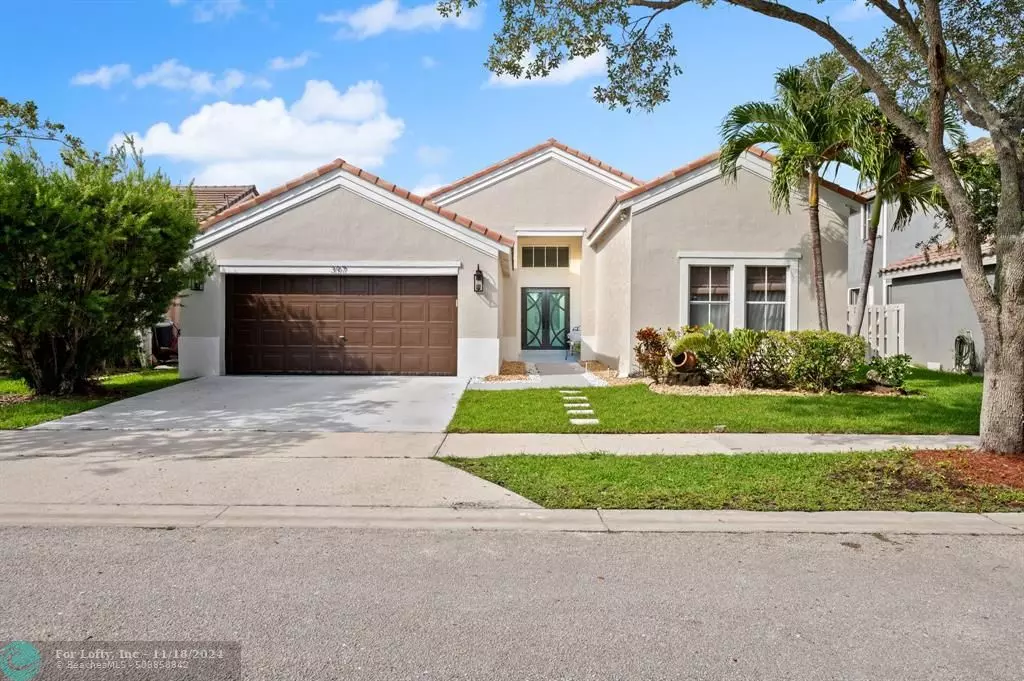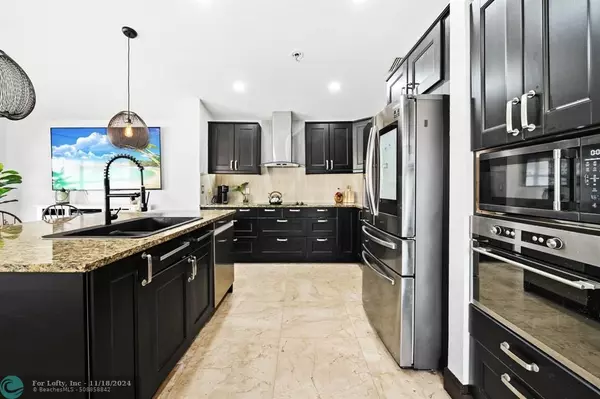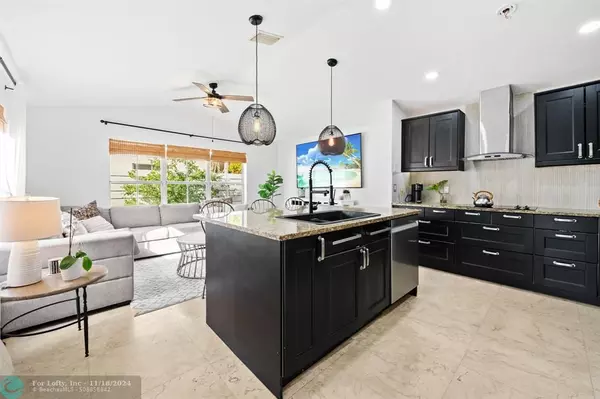
397 Carrington Dr Weston, FL 33326
4 Beds
2.5 Baths
2,055 SqFt
OPEN HOUSE
Sat Nov 23, 12:00pm - 1:30pm
UPDATED:
11/19/2024 05:30 AM
Key Details
Property Type Single Family Home
Sub Type Single
Listing Status Active
Purchase Type For Sale
Square Footage 2,055 sqft
Price per Sqft $386
Subdivision North Lakes
MLS Listing ID F10453086
Style No Pool/No Water
Bedrooms 4
Full Baths 2
Half Baths 1
Construction Status Resale
HOA Fees $475/qua
HOA Y/N Yes
Year Built 1994
Annual Tax Amount $12,308
Tax Year 2023
Lot Size 5,500 Sqft
Property Description
Location
State FL
County Broward County
Community The Lakes
Area Weston (3890)
Zoning R-2
Rooms
Bedroom Description Entry Level
Other Rooms Family Room, Utility/Laundry In Garage
Dining Room Formal Dining
Interior
Interior Features First Floor Entry, Foyer Entry, Pantry, Roman Tub, Split Bedroom, Vaulted Ceilings
Heating Central Heat, Electric Heat
Cooling Central Cooling, Electric Cooling
Flooring Ceramic Floor
Equipment Dishwasher, Dryer, Electric Range, Electric Water Heater, Microwave, Refrigerator
Furnishings Unfurnished
Exterior
Exterior Feature Fence, Open Porch, Patio
Garage Attached
Garage Spaces 2.0
Community Features Gated Community
Waterfront No
Water Access Y
Water Access Desc None
View None
Roof Type Curved/S-Tile Roof
Private Pool No
Building
Lot Description Less Than 1/4 Acre Lot
Foundation Cbs Construction
Sewer Municipal Sewer
Water Municipal Water
Construction Status Resale
Schools
Elementary Schools Eagle Point
Middle Schools Tequesta Trace
High Schools Cypress Bay
Others
Pets Allowed Yes
HOA Fee Include 475
Senior Community No HOPA
Restrictions Assoc Approval Required
Acceptable Financing Cash, Conventional
Membership Fee Required No
Listing Terms Cash, Conventional
Special Listing Condition As Is
Pets Description Size Limit







