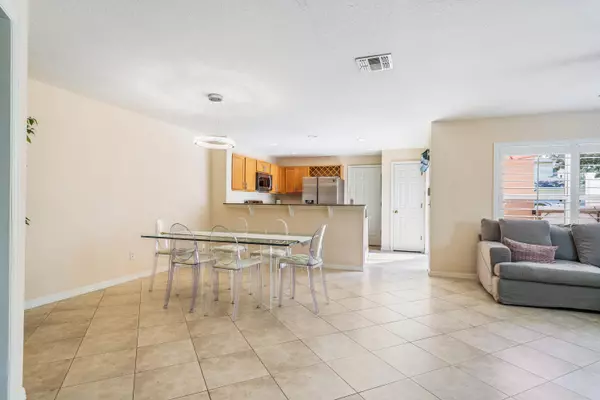
1541 Par CT Vero Beach, FL 32966
3 Beds
3 Baths
1,750 SqFt
UPDATED:
11/08/2024 04:49 PM
Key Details
Property Type Townhouse
Sub Type Townhouse
Listing Status Active
Purchase Type For Sale
Square Footage 1,750 sqft
Price per Sqft $171
Subdivision Pointe West North Village Phase Iii Pd
MLS Listing ID RX-10998318
Style Townhouse
Bedrooms 3
Full Baths 3
Construction Status Resale
HOA Fees $512/mo
HOA Y/N Yes
Min Days of Lease 30
Leases Per Year 1
Year Built 2006
Annual Tax Amount $3,790
Tax Year 2023
Property Description
Location
State FL
County Indian River
Area 6342 - County Southwest (Ir)
Zoning residential
Rooms
Other Rooms Laundry-Util/Closet
Master Bath 2 Master Baths, Mstr Bdrm - Upstairs
Interior
Interior Features Entry Lvl Lvng Area, Split Bedroom, Walk-in Closet
Heating Electric
Cooling Ceiling Fan, Central, Electric
Flooring Carpet, Tile
Furnishings Furniture Negotiable
Exterior
Exterior Feature Open Patio, Open Porch
Garage Spaces 2.0
Utilities Available Cable, Electric, Gas Natural, Public Sewer, Public Water
Amenities Available Pool
Waterfront No
Waterfront Description None
Exposure West
Private Pool No
Building
Lot Description Sidewalks, Zero Lot
Story 2.00
Unit Features Corner
Foundation CBS, Stucco
Construction Status Resale
Others
Pets Allowed Yes
HOA Fee Include Common Areas,Lawn Care,Maintenance-Exterior,Roof Maintenance
Senior Community No Hopa
Restrictions Commercial Vehicles Prohibited,Lease OK,No Boat,No RV,Tenant Approval
Acceptable Financing Cash, Conventional
Membership Fee Required No
Listing Terms Cash, Conventional
Financing Cash,Conventional
Pets Description No Restrictions






