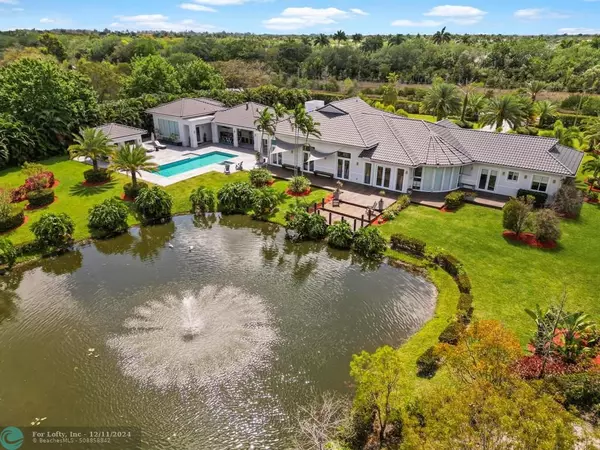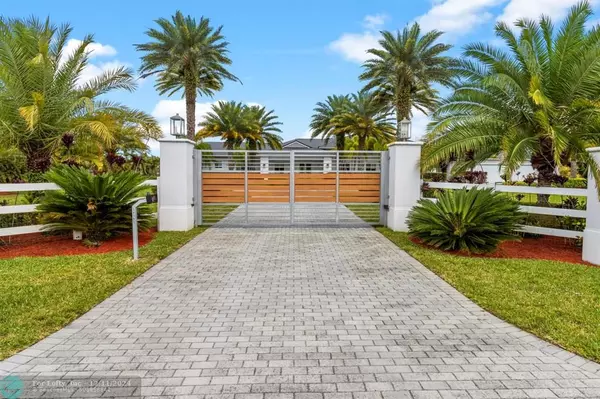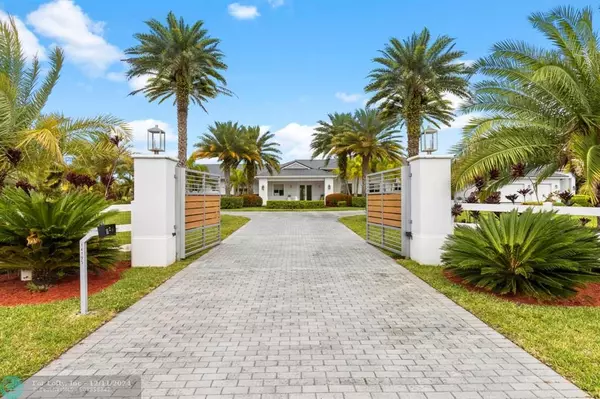14195 OLD SHERIDAN ST Southwest Ranches, FL 33330
4 Beds
4.5 Baths
4,525 SqFt
UPDATED:
12/12/2024 06:30 AM
Key Details
Property Type Single Family Home
Sub Type Single
Listing Status Active
Purchase Type For Sale
Square Footage 4,525 sqft
Price per Sqft $961
Subdivision Southwest Ranches
MLS Listing ID F10431074
Style WF/Pool/No Ocean Access
Bedrooms 4
Full Baths 4
Half Baths 1
Construction Status Resale
HOA Y/N No
Year Built 2015
Annual Tax Amount $18,904
Tax Year 2021
Lot Size 2.305 Acres
Property Description
Location
State FL
County Broward County
Community Sunshine Ranches
Area Hollywood North West (3200;3290)
Zoning SF
Rooms
Bedroom Description Master Bedroom Ground Level
Other Rooms Den/Library/Office, Florida Room, Guest House, Utility Room/Laundry
Dining Room Breakfast Area, Eat-In Kitchen, Family/Dining Combination
Interior
Interior Features First Floor Entry
Heating Central Heat
Cooling Ceiling Fans, Central Cooling
Flooring Tile Floors, Wood Floors
Equipment Automatic Garage Door Opener, Dishwasher, Disposal, Dryer, Electric Water Heater, Icemaker, Microwave, Refrigerator, Self Cleaning Oven, Smoke Detector, Wall Oven, Washer
Furnishings Unfurnished
Exterior
Exterior Feature Barbecue, Built-In Grill, Exterior Lights, Fence, High Impact Doors, Patio
Parking Features Attached
Garage Spaces 3.0
Pool Below Ground Pool
Waterfront Description Canal Front
Water Access Y
Water Access Desc None
View Garden View, Pool Area View
Roof Type Barrel Roof,Curved/S-Tile Roof
Private Pool No
Building
Lot Description 2 To Less Than 3 Acre Lot
Foundation Concrete Block Construction
Sewer Septic Tank
Water Well Water
Construction Status Resale
Schools
Elementary Schools Hawkes Bluff
Middle Schools Silver Trail
High Schools West Broward
Others
Pets Allowed Yes
Senior Community No HOPA
Restrictions No Restrictions
Acceptable Financing Cash, Conventional, VA
Membership Fee Required No
Listing Terms Cash, Conventional, VA






